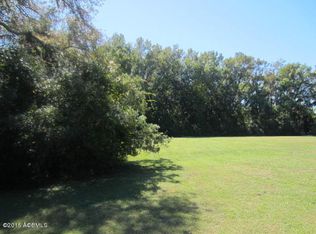Magnificent home on the 12th hole, at the end of a private road where extensive live oaks form a canopy. The property has been professionally landscaped, and features extensive brick work, a tabby driveway and two Tennessee Bluestone patios. The home features architectural details in finishes and woodwork. The exterior of the house is Old Savannah brick and Hardiplank siding. The windows are all hurricane proof. The entry level has a brick foyer, master bedroom, great room with floor to ceiling wood burning stone fireplace, kitchen with sitting room, office, dining room, and screened in porch with fireplace. The upper floor has a second bedroom with bath, a sewing/craft room, an open loft and an elevator for access. There is room for easy expansion on this level. Back stairs from the office lead to a guest suite which includes a sitting room, two bedrooms, a bunk room and bath. There is an extensive storage area, which could be converted to additional living space. There is a 450 square foot woodshop attached to the 3 ½ car garage. The garage doors are oversized to accommodate large vehicles or boats. This home is perfect for family living on Brays Island.
This property is off market, which means it's not currently listed for sale or rent on Zillow. This may be different from what's available on other websites or public sources.
