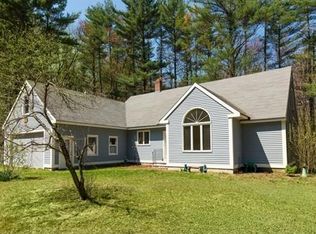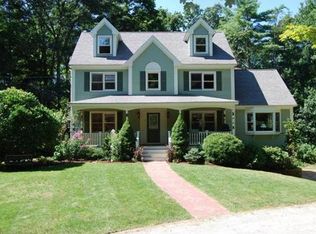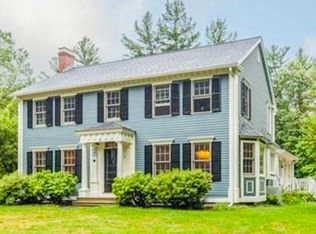Sold for $549,000 on 11/06/25
$549,000
5 Friends Way, Pepperell, MA 01463
3beds
2,308sqft
Single Family Residence
Built in 1992
3.92 Acres Lot
$551,200 Zestimate®
$238/sqft
$2,709 Estimated rent
Home value
$551,200
$513,000 - $590,000
$2,709/mo
Zestimate® history
Loading...
Owner options
Explore your selling options
What's special
This charming three-bedroom Cape sits on a lush green lot tucked away on a private way. An addition off the kitchen creates a spacious great room that flows right out to a two-tiered deck—perfect for entertaining. The kitchen also opens to the dining room, which the current owners use as a study. A large front-to-back living room and a full bath complete the main level. Upstairs, you’ll find three comfortable bedrooms, an office, and another full bath, all filled with natural light. The finished basement offers flexible space—playroom, guest area, or whatever suits your needs. All this privacy, yet just minutes from Groton’s vibrant downtown and everything it has to offer.
Zillow last checked: 8 hours ago
Listing updated: November 06, 2025 at 08:35am
Listed by:
Beth Sager Group 617-797-1422,
Keller Williams Realty Boston Northwest 781-862-2800
Bought with:
Blood Team
Keller Williams Realty - Merrimack
Source: MLS PIN,MLS#: 73435001
Facts & features
Interior
Bedrooms & bathrooms
- Bedrooms: 3
- Bathrooms: 2
- Full bathrooms: 1
- 1/2 bathrooms: 1
Primary bedroom
- Features: Closet, Flooring - Vinyl
- Level: Second
- Area: 231
- Dimensions: 11 x 21
Bedroom 2
- Features: Closet, Flooring - Vinyl
- Level: Second
- Area: 208
- Dimensions: 13 x 16
Bedroom 3
- Features: Closet, Flooring - Vinyl
- Level: Second
- Area: 120
- Dimensions: 12 x 10
Bathroom 1
- Features: Bathroom - Half
- Level: First
Bathroom 2
- Features: Bathroom - Full
- Level: Second
Family room
- Features: Flooring - Wall to Wall Carpet
- Level: Basement
- Area: 286
- Dimensions: 13 x 22
Kitchen
- Features: Flooring - Stone/Ceramic Tile, Stainless Steel Appliances
- Level: Main,First
- Area: 154
- Dimensions: 14 x 11
Living room
- Features: Flooring - Hardwood
- Level: Main,First
- Area: 299
- Dimensions: 13 x 23
Office
- Features: Flooring - Vinyl
- Level: Second
- Area: 84
- Dimensions: 12 x 7
Heating
- Oil
Cooling
- None
Appliances
- Laundry: First Floor
Features
- Slider, Office, Great Room, Study
- Flooring: Flooring - Vinyl, Flooring - Stone/Ceramic Tile, Flooring - Hardwood
- Basement: Full,Partially Finished,Radon Remediation System
- Number of fireplaces: 1
- Fireplace features: Living Room
Interior area
- Total structure area: 2,308
- Total interior livable area: 2,308 sqft
- Finished area above ground: 1,940
- Finished area below ground: 368
Property
Parking
- Total spaces: 6
- Uncovered spaces: 6
Features
- Patio & porch: Deck
- Exterior features: Deck
Lot
- Size: 3.92 Acres
- Features: Wooded, Easements
Details
- Parcel number: 727770
- Zoning: RUR
Construction
Type & style
- Home type: SingleFamily
- Architectural style: Cape
- Property subtype: Single Family Residence
Materials
- Foundation: Concrete Perimeter
Condition
- Year built: 1992
Utilities & green energy
- Sewer: Private Sewer
- Water: Public
Community & neighborhood
Location
- Region: Pepperell
Other
Other facts
- Road surface type: Unimproved
Price history
| Date | Event | Price |
|---|---|---|
| 11/6/2025 | Sold | $549,000-0.2%$238/sqft |
Source: MLS PIN #73435001 | ||
| 10/2/2025 | Contingent | $550,000$238/sqft |
Source: MLS PIN #73435001 | ||
| 9/24/2025 | Listed for sale | $550,000+4.8%$238/sqft |
Source: MLS PIN #73435001 | ||
| 9/5/2024 | Sold | $525,000+5%$227/sqft |
Source: MLS PIN #73266703 | ||
| 8/1/2024 | Contingent | $499,900$217/sqft |
Source: MLS PIN #73266703 | ||
Public tax history
| Year | Property taxes | Tax assessment |
|---|---|---|
| 2025 | $7,199 +1.4% | $492,100 -0.5% |
| 2024 | $7,100 +2.3% | $494,800 +7.9% |
| 2023 | $6,943 +1.5% | $458,600 +20.2% |
Find assessor info on the county website
Neighborhood: 01463
Nearby schools
GreatSchools rating
- 7/10Varnum Brook Elementary SchoolGrades: K-4Distance: 2.9 mi
- 4/10Nissitissit Middle SchoolGrades: 5-8Distance: 3.1 mi
- 8/10North Middlesex Regional High SchoolGrades: 9-12Distance: 1.4 mi
Schools provided by the listing agent
- Elementary: Varnum Brook
- Middle: Nissitissit
- High: North Middlesex
Source: MLS PIN. This data may not be complete. We recommend contacting the local school district to confirm school assignments for this home.

Get pre-qualified for a loan
At Zillow Home Loans, we can pre-qualify you in as little as 5 minutes with no impact to your credit score.An equal housing lender. NMLS #10287.
Sell for more on Zillow
Get a free Zillow Showcase℠ listing and you could sell for .
$551,200
2% more+ $11,024
With Zillow Showcase(estimated)
$562,224

