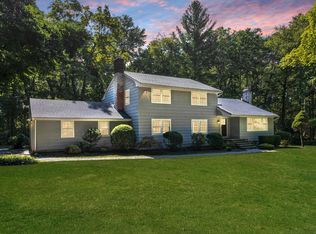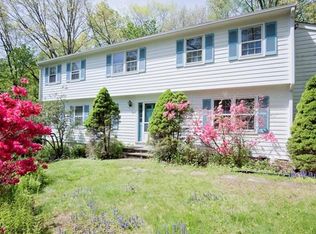Sold for $1,750,000
$1,750,000
5 Fresh Meadow Road, Weston, CT 06883
5beds
5,094sqft
Single Family Residence
Built in 1970
2 Acres Lot
$1,942,600 Zestimate®
$344/sqft
$7,233 Estimated rent
Home value
$1,942,600
$1.81M - $2.12M
$7,233/mo
Zestimate® history
Loading...
Owner options
Explore your selling options
What's special
Experience elegance and modern living in this renovated, chic residence on a lower Weston cul-de-sac. Gracious finishes and meticulous attention to detail define the open floor plan, providing ample space for relaxation & entertainment. A welcoming foyer sets the stage for a seamless flow through a private home office, formal living & dining rooms, family rm & sunlit breakfast rm. At the heart of the home lies the gourmet kitchen, boasting state-of-the-art appliances, including a Wolf 6-burner stove top w/ a griddle, double ovens, Sub Zero fridge, and wine/beverage cooler complemented by Quartz countertops. 4 spacious bedrooms, beautiful full bathrooms & a large laundry rm complete the second fl. For added flexibility, the finished walkout lower level offers "in-law or guest quarter" options with a 5th bedroom, full bathrm & family rm equipped w/ a convenient eating or prep area. Notable extras include new generator, new roof, new driveway, new condenser, updated kitchen & new bathrooms, new HVAC, Sonos surround system, and updated electrical & plumbing. A picturesque backdrop awaits with a new deck, stone patios, lush grounds, in-ground pool with new tiles & new pool cover. Elevate your lifestyle with a Private Sports Court, all adding value to this home. This prime location is minutes from The Aspetuck Country Club, Weston's town center, farms, tennis/golf courses & Weston's superb educational system. Easy reach to Fairfield & Westport downtown, beaches & train stations.
Zillow last checked: 8 hours ago
Listing updated: July 09, 2024 at 08:19pm
Listed by:
Beth Saunders 203-913-2762,
Berkshire Hathaway NE Prop. 203-227-5117
Bought with:
Meg Schwanhausser, RES.0819613
William Raveis Real Estate
Source: Smart MLS,MLS#: 170618753
Facts & features
Interior
Bedrooms & bathrooms
- Bedrooms: 5
- Bathrooms: 5
- Full bathrooms: 3
- 1/2 bathrooms: 2
Primary bedroom
- Features: Remodeled, Walk-In Closet(s), Hardwood Floor
- Level: Upper
Bedroom
- Features: Remodeled
- Level: Lower
Bedroom
- Features: Remodeled
- Level: Lower
Bedroom
- Features: Remodeled, Hardwood Floor
- Level: Upper
Bedroom
- Features: Remodeled, Hardwood Floor
- Level: Upper
Bedroom
- Features: Remodeled, Hardwood Floor
- Level: Upper
Bathroom
- Features: Remodeled
- Level: Upper
Bathroom
- Features: Remodeled
- Level: Lower
Dining room
- Features: Remodeled, Hardwood Floor
- Level: Main
Family room
- Features: Remodeled
- Level: Lower
Family room
- Features: Remodeled
- Level: Lower
Family room
- Features: Remodeled, Skylight, Built-in Features, Fireplace, Hardwood Floor
- Level: Main
Kitchen
- Features: Remodeled, Quartz Counters, Hardwood Floor
- Level: Main
Living room
- Features: Remodeled, Fireplace, Hardwood Floor
- Level: Main
Office
- Features: Remodeled, Hardwood Floor
- Level: Main
Other
- Features: Walk-In Closet(s)
- Level: Lower
Sun room
- Features: Remodeled, Skylight, Breakfast Bar, Quartz Counters, Pantry, Hardwood Floor
- Level: Main
Sun room
- Features: Remodeled, Skylight, Breakfast Bar, Quartz Counters, Pantry, Hardwood Floor
- Level: Main
Heating
- Forced Air, Zoned, Oil
Cooling
- Central Air, Zoned
Appliances
- Included: Gas Cooktop, Oven, Microwave, Refrigerator, Freezer, Subzero, Dishwasher, Wine Cooler, Water Heater
- Laundry: Lower Level, Upper Level
Features
- Sound System, Open Floorplan, Entrance Foyer
- Doors: French Doors
- Basement: Full,Finished,Liveable Space
- Attic: Pull Down Stairs
- Number of fireplaces: 2
Interior area
- Total structure area: 5,094
- Total interior livable area: 5,094 sqft
- Finished area above ground: 3,270
- Finished area below ground: 1,824
Property
Parking
- Total spaces: 2
- Parking features: Attached, Paved, Garage Door Opener, Private, Asphalt
- Attached garage spaces: 2
- Has uncovered spaces: Yes
Features
- Patio & porch: Deck
- Exterior features: Garden, Tennis Court(s)
- Has private pool: Yes
- Pool features: In Ground, Gunite
- Fencing: Partial
Lot
- Size: 2 Acres
- Features: Cul-De-Sac, Cleared
Details
- Additional structures: Shed(s)
- Parcel number: 406178
- Zoning: R
Construction
Type & style
- Home type: SingleFamily
- Architectural style: Colonial
- Property subtype: Single Family Residence
Materials
- Wood Siding
- Foundation: Concrete Perimeter
- Roof: Fiberglass
Condition
- New construction: No
- Year built: 1970
Utilities & green energy
- Sewer: Septic Tank
- Water: Well
Community & neighborhood
Community
- Community features: Golf, Medical Facilities, Park, Private School(s), Shopping/Mall, Stables/Riding, Tennis Court(s)
Location
- Region: Weston
- Subdivision: Lower Weston
Price history
| Date | Event | Price |
|---|---|---|
| 2/20/2024 | Sold | $1,750,000+16.7%$344/sqft |
Source: | ||
| 1/26/2024 | Pending sale | $1,500,000$294/sqft |
Source: | ||
| 1/18/2024 | Listed for sale | $1,500,000+61.9%$294/sqft |
Source: | ||
| 5/31/2023 | Sold | $926,251-22.7%$182/sqft |
Source: | ||
| 1/19/2023 | Listing removed | -- |
Source: | ||
Public tax history
| Year | Property taxes | Tax assessment |
|---|---|---|
| 2025 | $26,957 +49.8% | $1,127,910 +47.1% |
| 2024 | $17,998 -1.1% | $766,850 +39.3% |
| 2023 | $18,194 +0.3% | $550,330 |
Find assessor info on the county website
Neighborhood: 06883
Nearby schools
GreatSchools rating
- 9/10Weston Intermediate SchoolGrades: 3-5Distance: 2.6 mi
- 8/10Weston Middle SchoolGrades: 6-8Distance: 2.7 mi
- 10/10Weston High SchoolGrades: 9-12Distance: 2.7 mi
Schools provided by the listing agent
- Elementary: Hurlbutt
- Middle: Weston
- High: Weston
Source: Smart MLS. This data may not be complete. We recommend contacting the local school district to confirm school assignments for this home.
Get pre-qualified for a loan
At Zillow Home Loans, we can pre-qualify you in as little as 5 minutes with no impact to your credit score.An equal housing lender. NMLS #10287.
Sell with ease on Zillow
Get a Zillow Showcase℠ listing at no additional cost and you could sell for —faster.
$1,942,600
2% more+$38,852
With Zillow Showcase(estimated)$1,981,452

