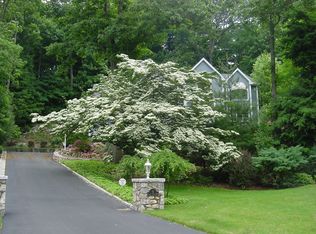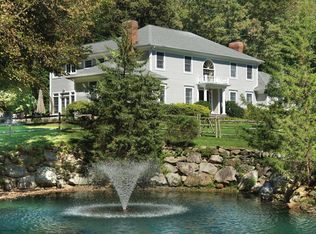Sold for $1,400,000 on 04/01/25
$1,400,000
5 French Farm Road, Norwalk, CT 06850
4beds
3,734sqft
Single Family Residence
Built in 1987
1.14 Acres Lot
$1,453,200 Zestimate®
$375/sqft
$7,392 Estimated rent
Maximize your home sale
Get more eyes on your listing so you can sell faster and for more.
Home value
$1,453,200
$1.31M - $1.63M
$7,392/mo
Zestimate® history
Loading...
Owner options
Explore your selling options
What's special
Incredibly rare opportunity to own a custom-built home located on the most prestigious road in the historic Silvermine district of Norwalk. This lovingly maintained home features a welcoming entryway/foyer leading into a spacious living room with custom built-ins, flowing seamlessly into the formal dining area. The gourmet kitchen is a chef's dream, with a central island and high-end appliances, and connects to a generously sized family room featuring a remodeled fireplace and newly constructed mudroom with custom cabinetry. The family room's staircase leads to a private great room featuring a remodeled full bath, ample storage, and an exercise/gym area. This creative space is ideal for an au-pair or potential in-law accommodation if desired. The upper-level main area includes a luxurious primary suite with an energy-efficient pellet fireplace, a spa-like bath with a steam shower and tub, plus three additional bedrooms and a renovated bathroom. A dedicated laundry area, and pull-down attic stairs leading up to additional storage with an oversized cedar-lined closet provide further convenience. The finished lower level adds additional space. Home bonuses include an energy efficient Geo-Thermal heating system and a whole-house generator. Outdoors, relax on the private rear property beneath a shaded gazebo, surrounded by two man-made waterfalls and fragrant floral specimens, or enjoy a short walk to The Tavern & Inn at Gray Barns or the Silvermine Arts Guild & Market. Don't miss the opportunity of ownership in this first-class neighborhood with it's beautifully tree lined cul-de-sac of only six homes!
Zillow last checked: 8 hours ago
Listing updated: April 01, 2025 at 05:12pm
Listed by:
Tammy Edwards 203-258-7256,
Coldwell Banker Realty 203-452-3700
Bought with:
Robbie Salvatore, RES.0818446
Keller Williams Realty
Source: Smart MLS,MLS#: 24072509
Facts & features
Interior
Bedrooms & bathrooms
- Bedrooms: 4
- Bathrooms: 4
- Full bathrooms: 3
- 1/2 bathrooms: 1
Primary bedroom
- Features: Vaulted Ceiling(s), Pellet Stove, Full Bath, Steam/Sauna, Whirlpool Tub, Hardwood Floor
- Level: Upper
Bedroom
- Features: Hardwood Floor
- Level: Upper
Bedroom
- Features: Ceiling Fan(s), Hardwood Floor
- Level: Upper
Bedroom
- Features: Hardwood Floor
- Level: Upper
Bathroom
- Features: Hardwood Floor
- Level: Main
Bathroom
- Features: Marble Floor
- Level: Upper
Bathroom
- Features: Tub w/Shower
- Level: Upper
Dining room
- Features: Hardwood Floor
- Level: Main
Family room
- Features: Ceiling Fan(s), Fireplace, French Doors, Hardwood Floor
- Level: Main
Great room
- Features: Ceiling Fan(s), Wall/Wall Carpet
- Level: Upper
Kitchen
- Features: Granite Counters, Kitchen Island, Hardwood Floor
- Level: Main
Living room
- Features: Bookcases, Built-in Features, Hardwood Floor
- Level: Main
Rec play room
- Features: French Doors, Laminate Floor
- Level: Lower
Heating
- Forced Air, Geothermal
Cooling
- Central Air
Appliances
- Included: Gas Cooktop, Oven, Microwave, Range Hood, Refrigerator, Dishwasher, Washer, Dryer, Water Heater
- Laundry: Upper Level
Features
- Sound System, Wired for Data, Central Vacuum, Open Floorplan
- Basement: Full,Sump Pump,Storage Space,Finished,Hatchway Access,Interior Entry,Liveable Space
- Attic: Storage,Partially Finished,Floored,Pull Down Stairs
- Number of fireplaces: 1
Interior area
- Total structure area: 3,734
- Total interior livable area: 3,734 sqft
- Finished area above ground: 3,734
Property
Parking
- Total spaces: 2
- Parking features: Attached, Garage Door Opener
- Attached garage spaces: 2
Features
- Patio & porch: Patio, Deck
- Exterior features: Rain Gutters, Lighting, Sidewalk, Garden, Stone Wall, Underground Sprinkler
- Fencing: Partial
Lot
- Size: 1.14 Acres
- Features: Cul-De-Sac, Landscaped
Details
- Additional structures: Gazebo
- Parcel number: 244651
- Zoning: A3
Construction
Type & style
- Home type: SingleFamily
- Architectural style: Colonial
- Property subtype: Single Family Residence
Materials
- Wood Siding
- Foundation: Concrete Perimeter
- Roof: Asphalt
Condition
- New construction: No
- Year built: 1987
Utilities & green energy
- Sewer: Septic Tank
- Water: Public
Community & neighborhood
Security
- Security features: Security System
Community
- Community features: Health Club, Library, Medical Facilities, Park, Shopping/Mall
Location
- Region: Norwalk
- Subdivision: Silvermine
Price history
| Date | Event | Price |
|---|---|---|
| 4/1/2025 | Sold | $1,400,000+12%$375/sqft |
Source: | ||
| 2/21/2025 | Pending sale | $1,250,000$335/sqft |
Source: | ||
| 2/10/2025 | Listed for sale | $1,250,000+11.1%$335/sqft |
Source: | ||
| 8/25/2023 | Sold | $1,125,000-2.1%$301/sqft |
Source: | ||
| 7/14/2023 | Price change | $1,149,000-3.8%$308/sqft |
Source: | ||
Public tax history
| Year | Property taxes | Tax assessment |
|---|---|---|
| 2025 | $20,250 +1.5% | $853,010 -0.1% |
| 2024 | $19,955 +25.9% | $853,710 +34.5% |
| 2023 | $15,848 +15.2% | $634,800 |
Find assessor info on the county website
Neighborhood: 06850
Nearby schools
GreatSchools rating
- 4/10Silvermine Dual Language Magnet SchoolGrades: K-5Distance: 0.4 mi
- 5/10West Rocks Middle SchoolGrades: 6-8Distance: 1.9 mi
- 3/10Norwalk High SchoolGrades: 9-12Distance: 3.5 mi
Schools provided by the listing agent
- Elementary: Silvermine
- Middle: West Rocks
- High: Norwalk
Source: Smart MLS. This data may not be complete. We recommend contacting the local school district to confirm school assignments for this home.

Get pre-qualified for a loan
At Zillow Home Loans, we can pre-qualify you in as little as 5 minutes with no impact to your credit score.An equal housing lender. NMLS #10287.
Sell for more on Zillow
Get a free Zillow Showcase℠ listing and you could sell for .
$1,453,200
2% more+ $29,064
With Zillow Showcase(estimated)
$1,482,264
