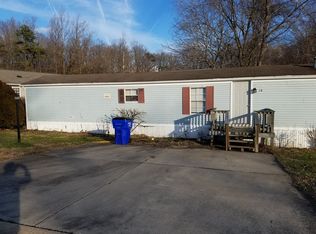Spacious & comfortable best describes this well appointed double wide on a corner entry lot. MBR suite with soaking tub and walk in closet positioned on opposing end of two additional BRs, allowing ample privacy. FR with FP and built in bookshelves off of kitchen which features breakfast bar and access to laundry room which includes freezer. Step outside and enjoy the gazebo which is include.
This property is off market, which means it's not currently listed for sale or rent on Zillow. This may be different from what's available on other websites or public sources.

