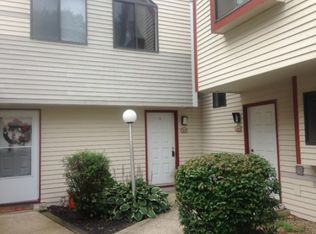Completely redone and meticulously updated for the fussiest of buyers. Enjoy new floors, new carpets, new paint, new light fixtures and more! Here's an opportunity to acquire this popular condo for less than renting! This unit includes an open floor plan with cathedral ceiling in living room and loft bedroom. Not just, one of the larger size units in the association, but it also features, multiple closet spaces, an attic, and a shed for convenient storage! Enjoy plenty of natural lighting with skylights, porch doors, and angle top windows. Experience the summertime with porch access to your private fenced patio located in a spacious woodland backyard. The location can not get better, as this condo specifically, is conveniently located behind a water stream. The associations amenities include an in-ground pool, basketball/tennis court, 2 assigned parking spaces and much more! This is close to all amenities: schools, shopping, commuter routes. walking distance to downtown Rochester. 9 miles to Dover. 21 miles to Portsmouth. Low down payment financing available for qualified homebuyers. Showings being at open house on Sunday, August 23 from 12-2PM.
This property is off market, which means it's not currently listed for sale or rent on Zillow. This may be different from what's available on other websites or public sources.

