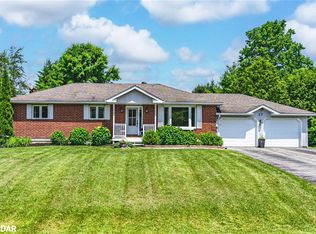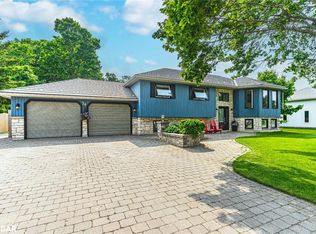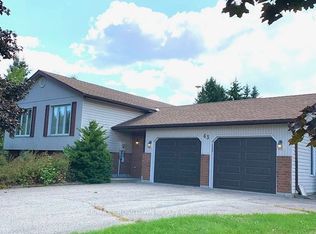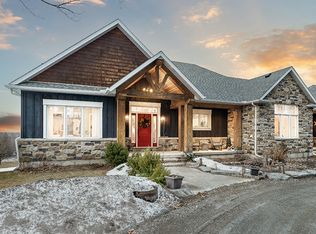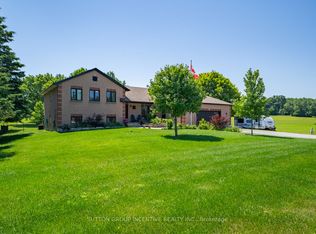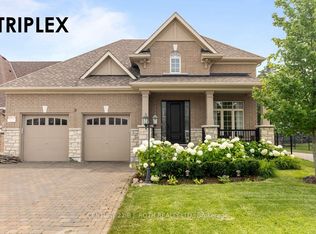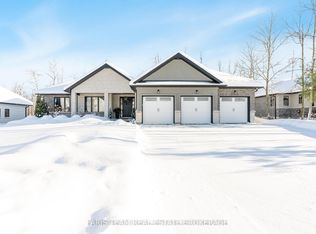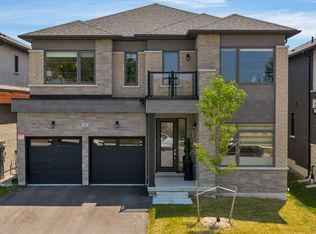To Be Built | Modern Farmhouse in Prestigious Foyston Gate, Minesing. Welcome to your dream home in one of Springwater's most coveted enclaves, Foyston Gate. This 2,155 sq ft modern farmhouse will be thoughtfully crafted by Urban Oak, a highly regarded local builder known for quality, integrity, and attention to detail. Featuring 3 spacious bedrooms and 3 designer bathrooms, this home blends timeless curb appeal with clean, contemporary lines and upscale finishes throughout. Soaring ceilings, oversized windows, and a flowing open-concept layout bring in natural light and showcase the serene, private setting. Situated on a quiet, tucked-away lot with no immediate neighbours, this rare offering provides unmatched privacy in a top-rated school district ideal for families seeking both style and substance in an exclusive rural setting. Don't miss this chance to build your forever home in a community where homes rarely come available. Customize your finishes and make it yours today.
For sale
C$1,269,000
5 Foyston Gate, Springwater, ON L9X 0A1
3beds
3baths
Single Family Residence
Built in ----
8,812.93 Square Feet Lot
$-- Zestimate®
C$--/sqft
C$-- HOA
What's special
Modern farmhouseTimeless curb appealClean contemporary linesUpscale finishes throughoutSoaring ceilingsOversized windowsFlowing open-concept layout
- 19 days |
- 14 |
- 0 |
Zillow last checked: 8 hours ago
Listing updated: February 06, 2026 at 09:27am
Listed by:
RE/MAX PREMIER THE OP TEAM
Source: TRREB,MLS®#: S12714240 Originating MLS®#: Toronto Regional Real Estate Board
Originating MLS®#: Toronto Regional Real Estate Board
Facts & features
Interior
Bedrooms & bathrooms
- Bedrooms: 3
- Bathrooms: 3
Primary bedroom
- Level: Main
- Dimensions: 4.27 x 3.92
Bedroom 2
- Level: Second
- Dimensions: 4.33 x 3.58
Bedroom 3
- Level: Second
- Dimensions: 3.76 x 3.58
Great room
- Level: Main
- Dimensions: 5.75 x 4.97
Kitchen
- Level: Main
- Dimensions: 4.52 x 4.21
Laundry
- Level: Main
- Dimensions: 3.73 x 2.54
Heating
- Forced Air, Gas
Cooling
- None
Features
- Other
- Basement: Other
- Has fireplace: No
Interior area
- Living area range: 2000-2500 null
Property
Parking
- Total spaces: 4
- Parking features: Private
- Has garage: Yes
Features
- Pool features: None
- Waterfront features: None
Lot
- Size: 8,812.93 Square Feet
- Features: Pie Shaped Lot
Details
- Parcel number: 582020421
Construction
Type & style
- Home type: SingleFamily
- Architectural style: Bungaloft
- Property subtype: Single Family Residence
Materials
- Brick
- Foundation: Concrete
- Roof: Asphalt Rolled
Utilities & green energy
- Sewer: Sewer
Community & HOA
Location
- Region: Springwater
Financial & listing details
- Date on market: 1/20/2026
RE/MAX PREMIER THE OP TEAM
By pressing Contact Agent, you agree that the real estate professional identified above may call/text you about your search, which may involve use of automated means and pre-recorded/artificial voices. You don't need to consent as a condition of buying any property, goods, or services. Message/data rates may apply. You also agree to our Terms of Use. Zillow does not endorse any real estate professionals. We may share information about your recent and future site activity with your agent to help them understand what you're looking for in a home.
Price history
Price history
Price history is unavailable.
Public tax history
Public tax history
Tax history is unavailable.Climate risks
Neighborhood: Minesing
Nearby schools
GreatSchools rating
No schools nearby
We couldn't find any schools near this home.
- Loading
