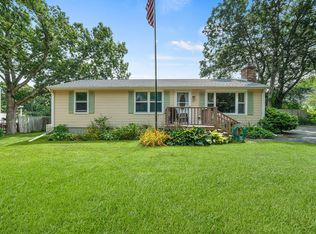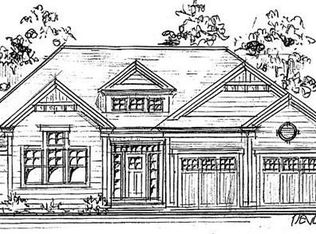Sold for $505,000
$505,000
5 Fox Run Rd, Bourne, MA 02532
3beds
1,056sqft
Single Family Residence
Built in 1975
10,498 Square Feet Lot
$521,400 Zestimate®
$478/sqft
$2,825 Estimated rent
Home value
$521,400
$469,000 - $584,000
$2,825/mo
Zestimate® history
Loading...
Owner options
Explore your selling options
What's special
Multi-Generational Ranch with a newer kitchen & open living space including a fireplace plus sliders to a covered deck overlooking a flat, fenced in backyard perfect for kiddos & pets.Three bedrooms plus 2 baths on the main floor that's completely turn key and easy living for retirees. The basement is partially finished with a bedroom, walk in closet, laundry hookup, and bathroom. A new owner needs to add a few more cosmetic touches to the bonus area to make it a perfect private space for young adult living. Laundry is on the main level plus an extra 2nd laundry hookup in basement.Energy efficient Anderson windows are combined w/ an energy efficient heating system. Whole house generator comes w/ the property along w/ a shed for storage & plenty of parking.No flood insurance & access to 7 resident only beaches.Centrally located for easy commute in any direction & close to Sagamore Bridge, bringing you to all that Cape Cod has to offer for an amazing price!
Zillow last checked: 8 hours ago
Listing updated: October 11, 2024 at 11:34am
Listed by:
Gena Gumbs 774-263-2281,
Redfin Corp. 617-340-7803
Bought with:
Matthew Mahoney
Boston Connect Real Estate
Source: MLS PIN,MLS#: 73279693
Facts & features
Interior
Bedrooms & bathrooms
- Bedrooms: 3
- Bathrooms: 2
- Full bathrooms: 2
- Main level bathrooms: 2
- Main level bedrooms: 3
Primary bedroom
- Features: Bathroom - Full, Ceiling Fan(s), Closet, Flooring - Laminate
- Level: Main,First
Bedroom 2
- Features: Closet, Flooring - Wall to Wall Carpet
- Level: Main,First
Bedroom 3
- Features: Closet, Flooring - Laminate
- Level: Main,First
Primary bathroom
- Features: Yes
Bathroom 1
- Features: Bathroom - Full, Bathroom - Tiled With Shower Stall, Flooring - Stone/Ceramic Tile, Countertops - Upgraded, Enclosed Shower - Fiberglass
- Level: Main,First
Bathroom 2
- Features: Bathroom - Half, Flooring - Stone/Ceramic Tile, Pedestal Sink
- Level: Main,First
Bathroom 3
- Features: Bathroom - Tiled With Shower Stall, Flooring - Stone/Ceramic Tile
- Level: Basement
Family room
- Features: Ceiling Fan(s), Flooring - Stone/Ceramic Tile, Recessed Lighting
- Level: Basement
Kitchen
- Features: Flooring - Stone/Ceramic Tile, Countertops - Stone/Granite/Solid, Kitchen Island, Deck - Exterior, Exterior Access, Open Floorplan
- Level: Main,First
Living room
- Features: Closet/Cabinets - Custom Built, Flooring - Laminate, Exterior Access, Open Floorplan
- Level: Main,First
Heating
- Baseboard, Oil
Cooling
- None
Appliances
- Included: Water Heater, Oven, Dishwasher, Microwave, Freezer, Washer, Dryer, ENERGY STAR Qualified Refrigerator, Cooktop
- Laundry: Main Level, First Floor, Washer Hookup
Features
- Flooring: Wood, Tile, Carpet, Concrete, Laminate
- Windows: Insulated Windows
- Basement: Partially Finished,Bulkhead,Sump Pump,Concrete
- Number of fireplaces: 1
- Fireplace features: Living Room
Interior area
- Total structure area: 1,056
- Total interior livable area: 1,056 sqft
Property
Parking
- Total spaces: 4
- Parking features: Paved Drive, Paved
- Uncovered spaces: 4
Features
- Patio & porch: Porch, Covered
- Exterior features: Porch, Covered Patio/Deck, Rain Gutters, Storage, Professional Landscaping
- Waterfront features: Ocean, 1 to 2 Mile To Beach, Beach Ownership(Public)
Lot
- Size: 10,498 sqft
- Features: Cleared, Level
Details
- Parcel number: M:7.2 P:32,2181449
- Zoning: R40
Construction
Type & style
- Home type: SingleFamily
- Architectural style: Ranch
- Property subtype: Single Family Residence
Materials
- Frame
- Foundation: Concrete Perimeter
- Roof: Shingle
Condition
- Year built: 1975
Utilities & green energy
- Electric: 220 Volts
- Sewer: Private Sewer
- Water: Public
- Utilities for property: for Electric Range, Washer Hookup
Community & neighborhood
Community
- Community features: Shopping, Walk/Jog Trails, Conservation Area, Highway Access
Location
- Region: Bourne
Other
Other facts
- Road surface type: Paved
Price history
| Date | Event | Price |
|---|---|---|
| 10/11/2024 | Sold | $505,000+1.2%$478/sqft |
Source: MLS PIN #73279693 Report a problem | ||
| 8/20/2024 | Listed for sale | $499,000+26.3%$473/sqft |
Source: MLS PIN #73279693 Report a problem | ||
| 7/30/2021 | Sold | $395,000-5.9%$374/sqft |
Source: MLS PIN #72847308 Report a problem | ||
| 7/19/2021 | Pending sale | $419,900$398/sqft |
Source: MLS PIN #72847308 Report a problem | ||
| 7/5/2021 | Contingent | $419,900$398/sqft |
Source: MLS PIN #72847308 Report a problem | ||
Public tax history
| Year | Property taxes | Tax assessment |
|---|---|---|
| 2025 | $3,703 +2.3% | $474,100 +5% |
| 2024 | $3,620 +2.8% | $451,400 +13% |
| 2023 | $3,520 +5% | $399,500 +20.2% |
Find assessor info on the county website
Neighborhood: Sagamore Beach
Nearby schools
GreatSchools rating
- NABournedale Elementary SchoolGrades: PK-2Distance: 3.4 mi
- 5/10Bourne Middle SchoolGrades: 6-8Distance: 4.8 mi
- 4/10Bourne High SchoolGrades: 9-12Distance: 4.8 mi
Schools provided by the listing agent
- Elementary: Bournedale Elem
- Middle: Bourne Middle
- High: Bourne High
Source: MLS PIN. This data may not be complete. We recommend contacting the local school district to confirm school assignments for this home.
Get a cash offer in 3 minutes
Find out how much your home could sell for in as little as 3 minutes with a no-obligation cash offer.
Estimated market value$521,400
Get a cash offer in 3 minutes
Find out how much your home could sell for in as little as 3 minutes with a no-obligation cash offer.
Estimated market value
$521,400

