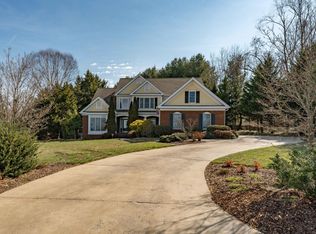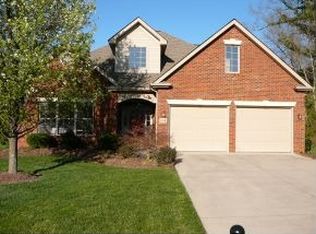Sold for $690,000
$690,000
5 Fox Run Ln, Johnson City, TN 37604
4beds
4,699sqft
Single Family Residence, Residential
Built in 2004
0.34 Acres Lot
$690,100 Zestimate®
$147/sqft
$3,348 Estimated rent
Home value
$690,100
$656,000 - $725,000
$3,348/mo
Zestimate® history
Loading...
Owner options
Explore your selling options
What's special
$90,000 PRICE IMPROVEMENT!!!
NOW OFFERED AT $699,000!!!
Seller's adjustment is your opportunity. The new homeowner now has room in the budget to make this home truly their own.
Perfectly positioned in the heart of Johnson City yet tucked away on a quiet cul-de-sac in the desirable Hunters Lake subdivision, this home offers the ideal balance of main-level living, peaceful surroundings, and unmatched convenience. Enjoy quick access to shopping, dining, schools, and the medical corridor while returning home to walking trails, mature trees, and calming lake-view glimpses.
Inside, you'll find approximately 3,100 sq ft of thoughtfully designed space on the main and upper levels — including a main-level primary suite, secondary bedroom, open living/kitchen/dining areas, and additional bedrooms and bathroom upstairs. This layout is perfect for buyers who enjoy the ease of main level living, with the option of additional living space to customize to your needs.
The finished walk-out basement adds approximately 1,600 sq ft of flexible space ideal for hosting guests, hobbies, recreation, or multi-generational options.
Relax on the private deck surrounded by serene wooded views, stroll along the neighborhood trails, or simply enjoy the quiet charm of Hunters Lake — all just minutes from the center of Johnson City.
With a fresh price of $699,000 and a seller committed to aligning with the market, this home is ready for its next chapter. Schedule your private showing today.
Zillow last checked: 8 hours ago
Listing updated: February 13, 2026 at 03:15pm
Listed by:
Melody Hughes 423-948-5888,
Hurd Realty, LLC
Bought with:
Lisa Lohoff, 0236057
Town & Country Realty - Downtown
Source: TVRMLS,MLS#: 9980422
Facts & features
Interior
Bedrooms & bathrooms
- Bedrooms: 4
- Bathrooms: 3
- Full bathrooms: 3
Primary bedroom
- Level: Lower
Heating
- Central
Cooling
- Ceiling Fan(s), Central Air
Appliances
- Included: Dishwasher, Disposal, Microwave, Range, Refrigerator
- Laundry: Electric Dryer Hookup, Washer Hookup
Features
- Master Downstairs, Entrance Foyer, Granite Counters, Open Floorplan, Remodeled, Soaking Tub, Walk-In Closet(s)
- Flooring: Carpet, Hardwood, Luxury Vinyl, Tile
- Basement: Block,Finished,Full,Walk-Out Access
- Number of fireplaces: 1
- Fireplace features: Gas Log, Living Room
Interior area
- Total structure area: 5,089
- Total interior livable area: 4,699 sqft
- Finished area below ground: 1,598
Property
Parking
- Total spaces: 2
- Parking features: Driveway, Attached, Concrete, Garage Door Opener
- Attached garage spaces: 2
- Has uncovered spaces: Yes
Features
- Levels: Two
- Stories: 2
- Patio & porch: Back, Deck
- Exterior features: See Remarks
- Pool features: Community
Lot
- Size: 0.34 Acres
- Dimensions: 0.34 acres
- Topography: Sloped
Details
- Parcel number: 045l D 006.00
- Zoning: Residential
Construction
Type & style
- Home type: SingleFamily
- Architectural style: Traditional
- Property subtype: Single Family Residence, Residential
Materials
- Brick
- Foundation: Block
- Roof: Shingle
Condition
- Updated/Remodeled,Above Average
- New construction: No
- Year built: 2004
Utilities & green energy
- Sewer: Public Sewer
- Water: Public
Community & neighborhood
Community
- Community features: Clubhouse
Location
- Region: Johnson City
- Subdivision: Hunters Lake
HOA & financial
HOA
- Has HOA: Yes
- HOA fee: $140 monthly
- Amenities included: Landscaping
Other
Other facts
- Listing terms: Cash,Conventional,FHA,VA Loan
Price history
| Date | Event | Price |
|---|---|---|
| 2/13/2026 | Sold | $690,000-1.4%$147/sqft |
Source: TVRMLS #9980422 Report a problem | ||
| 1/1/2026 | Pending sale | $699,900$149/sqft |
Source: TVRMLS #9980422 Report a problem | ||
| 1/1/2026 | Listing removed | $699,900$149/sqft |
Source: TVRMLS #9980422 Report a problem | ||
| 11/13/2025 | Price change | $699,900-3.4%$149/sqft |
Source: TVRMLS #9980422 Report a problem | ||
| 11/8/2025 | Price change | $724,900-4.4%$154/sqft |
Source: TVRMLS #9980422 Report a problem | ||
Public tax history
| Year | Property taxes | Tax assessment |
|---|---|---|
| 2024 | $5,033 +14.5% | $164,250 +54.4% |
| 2023 | $4,394 +6.4% | $106,400 |
| 2022 | $4,128 | $106,400 |
Find assessor info on the county website
Neighborhood: 37604
Nearby schools
GreatSchools rating
- 9/10Woodland Elementary SchoolGrades: PK-5Distance: 1 mi
- 8/10Liberty Bell Middle SchoolGrades: 6-8Distance: 0.8 mi
- 8/10Science Hill High SchoolGrades: 9-12Distance: 1 mi
Schools provided by the listing agent
- Elementary: Woodland Elementary
- Middle: Indian Trail
- High: Science Hill
Source: TVRMLS. This data may not be complete. We recommend contacting the local school district to confirm school assignments for this home.
Get pre-qualified for a loan
At Zillow Home Loans, we can pre-qualify you in as little as 5 minutes with no impact to your credit score.An equal housing lender. NMLS #10287.

