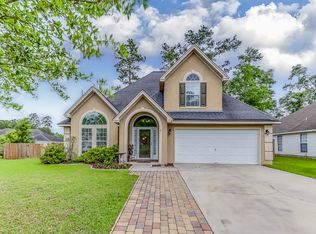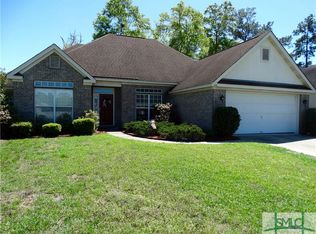What a DEAL! Great home, great location and great price! Upon entering the home you are greeting by the formal dining room on one side and and office on the other. Transition smoothly to the great room where the fireplace serves as the focal point balanced with the wall of windows allowing for natural light, keeping the room relaxed. Eat-in kitchen with breakfast room has tons of cabinets, plenty of counter space and a large pantry. This home offers a spacious master bedroom with trey ceiling, double closets, and luxurious bath with double vanities, separate shower and soaking tub. Desirable "Split" plan with all bedrooms on the main level and a bonus room over the 2-car attached garage. Close to West Chatham schools and everything Pooler has to offer.
This property is off market, which means it's not currently listed for sale or rent on Zillow. This may be different from what's available on other websites or public sources.

