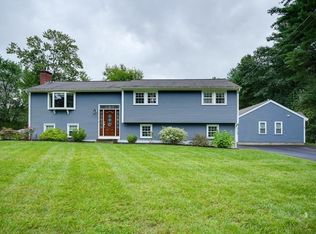Visit this Beautifully appointed ranch style home, enjoy designer paint selections, hardwood floors, meticulous 4 bedrooms, outstanding fireplaced living room with built in's and picture window. Bright kitchen with upgraded stainless appliances with double gas oven and range. Retreat to a gorgeous three season porch with three walls of windows. Bonus finished basement/family room and extra room in LL, perfect for office or exercise space. This home has great closet space, storage, a lovely yard and garage located on a dead end street. Enjoy the quick and convenient location to 495 and shopping. This home has So much to offer please visit. All offers being reviewed by Monday 6/5 by 5:00 PM.
This property is off market, which means it's not currently listed for sale or rent on Zillow. This may be different from what's available on other websites or public sources.
