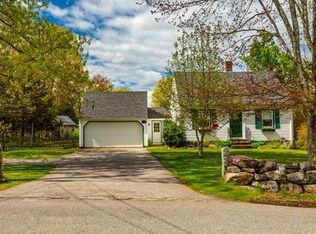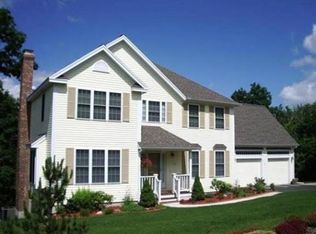Vaulted ceilings! Hardwood floors! Young Ranch on a beautiful lot convenient to highways, shopping, restaurants, #2 Schools in Massachusetts. Impeccably maintained and upgraded over the years, this sweet home is welcoming from the moment you see the classic New England brick details with graceful front porch greeting you. The door opens onto a vaulted Living Room with gas fireplace, and looks beyond to a perfect screen porch; go ahead, enjoy those sunny days overlooking the beautiful backyard! The home is cleverly designed for enjoying the public area of the home- LR/DR/Kitchen all centered. Owner's ensuite on one side with laundry, while the remaining two bedrooms & bath is on the other. Notice the oversized garage/ storage shed too! Imagine holidays in your vaulted Dining Room with oversized windows; the natural light is so wonderful here. Bonus Family Room plus enormous unfinished storage and workshop below in walk out basement. Copius storage, neutral finishes throughout.Your Turn!
This property is off market, which means it's not currently listed for sale or rent on Zillow. This may be different from what's available on other websites or public sources.

