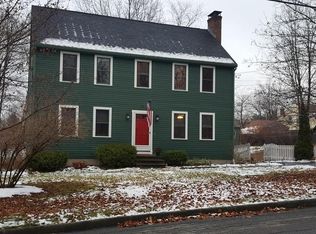REMODELED CAPE STYLE HOME OFFERING THREE BEDROOMS!! Freshly painted inside and out, with remodeled kitchen, new flooring, new boiler, water heater and more. Large eat-in kitchen, family room with wood stove, separate dining room and living room that leads out to the sunroom.The back yard is fenced in with a patio on the side of the home with lawn irrigation. Partially finished basement could be used as an office, bedroom, or rec room. Home is located on a corner lot with .29 acres of land and large fenced in yard. Convenient location, minutes to schools, T station, highway, shopping and more.
This property is off market, which means it's not currently listed for sale or rent on Zillow. This may be different from what's available on other websites or public sources.
