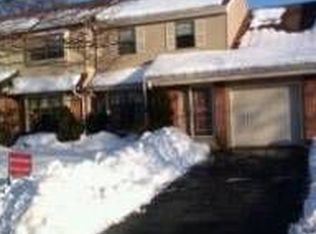Sold for $360,000
$360,000
5 Forrester Rd, Horsham, PA 19044
4beds
2,886sqft
Townhouse
Built in 1980
3,948 Square Feet Lot
$475,700 Zestimate®
$125/sqft
$3,386 Estimated rent
Home value
$475,700
$438,000 - $519,000
$3,386/mo
Zestimate® history
Loading...
Owner options
Explore your selling options
What's special
4 Bedroom, 2.5 bath, townhouse with a fully finished basement and no association fees in Saw Mill Valley. This rarely offered home features an oversized layout that is waiting for your personal touch. So many options: create your dream home first or move right in and update at your pace. The first floor provides a large living room, an eat-in kitchen with access to the deck and beautiful back yard views, and a cozy den with a fireplace and oversized wet bar. Four bedrooms and 2 full baths complete the upstairs which includes a primary en suite bedroom. With a one car automatic garage, a first-floor half bath, and a full basement with walk out access to the yard that backs up to Horsham Township land, this home affords wonderful quiet outdoor space. Tucked in the award winning Hatboro-Horsham School District, this home is close to Horsham Parks and the Power Line Trail. Don’t miss the opportunity to make this home yours.
Zillow last checked: 8 hours ago
Listing updated: December 02, 2024 at 12:33pm
Listed by:
David L Reibstein 215-870-7362,
S3Living
Bought with:
Melanie Henderson, RB070309
RE/MAX 440 - Doylestown
Source: Bright MLS,MLS#: PAMC2121092
Facts & features
Interior
Bedrooms & bathrooms
- Bedrooms: 4
- Bathrooms: 3
- Full bathrooms: 2
- 1/2 bathrooms: 1
- Main level bathrooms: 1
Basement
- Description: Percent Finished: 100.0
- Area: 962
Heating
- Forced Air, Electric
Cooling
- Central Air, Electric
Appliances
- Included: Dishwasher, Dryer, Oven/Range - Electric, Refrigerator, Washer, Water Heater, Electric Water Heater
- Laundry: In Basement
Features
- Attic, Bathroom - Tub Shower, Bathroom - Stall Shower, Ceiling Fan(s), Combination Kitchen/Dining, Family Room Off Kitchen, Floor Plan - Traditional, Eat-in Kitchen, Bar
- Flooring: Carpet, Vinyl
- Windows: Screens
- Basement: Finished,Walk-Out Access,Exterior Entry,Heated
- Number of fireplaces: 1
- Fireplace features: Brick, Corner, Wood Burning
Interior area
- Total structure area: 2,886
- Total interior livable area: 2,886 sqft
- Finished area above ground: 1,924
- Finished area below ground: 962
Property
Parking
- Total spaces: 3
- Parking features: Garage Faces Front, Garage Door Opener, Inside Entrance, Asphalt, Attached, Driveway
- Attached garage spaces: 1
- Uncovered spaces: 2
Accessibility
- Accessibility features: None
Features
- Levels: Two
- Stories: 2
- Patio & porch: Deck
- Pool features: None
Lot
- Size: 3,948 sqft
- Dimensions: 31.00 x 0.00
Details
- Additional structures: Above Grade, Below Grade
- Parcel number: 360004421115
- Zoning: RES
- Special conditions: Standard
Construction
Type & style
- Home type: Townhouse
- Architectural style: Traditional
- Property subtype: Townhouse
Materials
- Vinyl Siding
- Foundation: Slab
Condition
- Good
- New construction: No
- Year built: 1980
Utilities & green energy
- Electric: Circuit Breakers
- Sewer: Public Sewer
- Water: Public
- Utilities for property: Cable Connected, Cable
Community & neighborhood
Location
- Region: Horsham
- Subdivision: Saw Mill Valley
- Municipality: HORSHAM TWP
Other
Other facts
- Listing agreement: Exclusive Agency
- Listing terms: Cash,Conventional,FHA,VA Loan
- Ownership: Fee Simple
Price history
| Date | Event | Price |
|---|---|---|
| 12/2/2024 | Sold | $360,000+2.9%$125/sqft |
Source: | ||
| 10/28/2024 | Pending sale | $350,000$121/sqft |
Source: | ||
| 10/24/2024 | Listed for sale | $350,000$121/sqft |
Source: | ||
Public tax history
Tax history is unavailable.
Neighborhood: 19044
Nearby schools
GreatSchools rating
- 8/10Blair Mill El SchoolGrades: K-5Distance: 1.8 mi
- 8/10Keith Valley Middle SchoolGrades: 6-8Distance: 1.1 mi
- 7/10Hatboro-Horsham Senior High SchoolGrades: 9-12Distance: 1.3 mi
Schools provided by the listing agent
- High: Hatboro-horsham Senior
- District: Hatboro-horsham
Source: Bright MLS. This data may not be complete. We recommend contacting the local school district to confirm school assignments for this home.
Get a cash offer in 3 minutes
Find out how much your home could sell for in as little as 3 minutes with a no-obligation cash offer.
Estimated market value$475,700
Get a cash offer in 3 minutes
Find out how much your home could sell for in as little as 3 minutes with a no-obligation cash offer.
Estimated market value
$475,700
