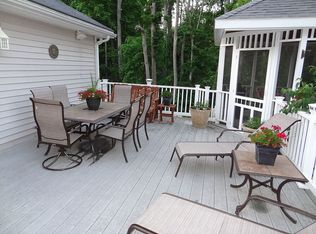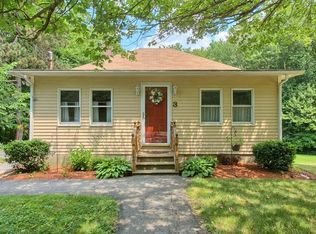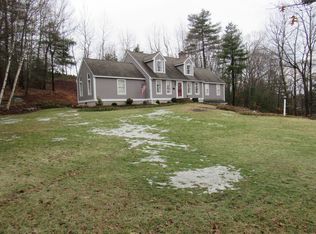This charming three bedroom cape has more room than meets the eye! The first floor has an enclosed porch that leads you into the updated kitchen with granite countertops and stainless steel appliances. A spacious living room, formal dining room and full bathroom finish off the first level all with hardwood floors. Upstairs you will find another full bathroom updated with a tiled tub and two spacious sized bedrooms all with gleaming hardwood floors. The finished walkout basement allows for more entertaining space and a large backyard. All new interior paint and a new septic system installed prior to closing.
This property is off market, which means it's not currently listed for sale or rent on Zillow. This may be different from what's available on other websites or public sources.


