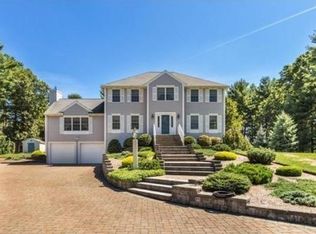Sold for $920,000 on 08/10/23
$920,000
5 Foley Farm Rd, Wilmington, MA 01887
4beds
2,986sqft
Single Family Residence
Built in 2003
1.09 Acres Lot
$1,037,400 Zestimate®
$308/sqft
$4,711 Estimated rent
Home value
$1,037,400
$986,000 - $1.10M
$4,711/mo
Zestimate® history
Loading...
Owner options
Explore your selling options
What's special
Welcome to this lovely conveniently located 4 bedroom, 2.5 bathroom colonial in a quiet cul-de-sac! Main level features eat-in kitchen with newly installed granite countertops, living and dining rooms each with their own fireplace (wood and gas). Second floor includes master bedroom with a fireplace, master bath and walk-in closet. A separate full bath is on the second floor along with a laundry area. 3 more bedrooms are on the second level with new wall to wall carpeting and access to a newly renovated bonus rooms on the 3rd floor that can be used as additional bedrooms or a family room.
Zillow last checked: 8 hours ago
Listing updated: August 15, 2023 at 01:16pm
Listed by:
John Fonseca 617-648-6353,
Bridge Property Solutions, LLC 617-648-6353,
John Fonseca 617-648-6353
Bought with:
Denman Drapkin Group
Compass
Source: MLS PIN,MLS#: 73113231
Facts & features
Interior
Bedrooms & bathrooms
- Bedrooms: 4
- Bathrooms: 3
- Full bathrooms: 2
- 1/2 bathrooms: 1
Primary bedroom
- Features: Bathroom - Full, Walk-In Closet(s), Flooring - Wood
- Level: Second
- Area: 221
- Dimensions: 17 x 13
Bedroom 2
- Features: Closet, Flooring - Wall to Wall Carpet
- Level: Second
- Area: 169
- Dimensions: 13 x 13
Bedroom 3
- Features: Closet, Flooring - Wall to Wall Carpet
- Level: Second
- Area: 169
- Dimensions: 13 x 13
Bedroom 4
- Features: Flooring - Wall to Wall Carpet
- Level: Second
- Area: 77
- Dimensions: 11 x 7
Primary bathroom
- Features: Yes
Bathroom 1
- Features: Bathroom - Half
- Level: First
- Area: 30
- Dimensions: 5 x 6
Bathroom 2
- Features: Bathroom - Full, Dryer Hookup - Dual
- Level: Second
- Area: 63
- Dimensions: 9 x 7
Bathroom 3
- Features: Bathroom - Full
- Level: Second
- Area: 63
- Dimensions: 9 x 7
Dining room
- Level: First
- Area: 338
- Dimensions: 26 x 13
Kitchen
- Features: Countertops - Stone/Granite/Solid, Kitchen Island
- Level: First
- Area: 169
- Dimensions: 13 x 13
Living room
- Level: First
- Area: 169
- Dimensions: 13 x 13
Office
- Features: Flooring - Wall to Wall Carpet
- Level: Second
- Area: 77
- Dimensions: 11 x 7
Heating
- Forced Air, Natural Gas
Cooling
- Central Air
Appliances
- Laundry: Second Floor
Features
- Closet, Office, Bonus Room
- Flooring: Wood, Tile, Carpet, Flooring - Wall to Wall Carpet
- Basement: Full,Walk-Out Access,Garage Access,Concrete,Unfinished
- Number of fireplaces: 3
- Fireplace features: Dining Room, Living Room, Master Bedroom
Interior area
- Total structure area: 2,986
- Total interior livable area: 2,986 sqft
Property
Parking
- Total spaces: 6
- Parking features: Under, Garage Door Opener, Paved Drive, Off Street, Paved
- Attached garage spaces: 2
- Uncovered spaces: 4
Features
- Patio & porch: Deck - Composite
- Exterior features: Deck - Composite
Lot
- Size: 1.09 Acres
- Features: Cul-De-Sac, Wooded
Details
- Parcel number: M:0074 L:0000 P:0002M,4235631
- Zoning: 1
Construction
Type & style
- Home type: SingleFamily
- Architectural style: Colonial
- Property subtype: Single Family Residence
- Attached to another structure: Yes
Materials
- Frame
- Foundation: Concrete Perimeter
- Roof: Shingle
Condition
- Year built: 2003
Utilities & green energy
- Electric: 110 Volts, Circuit Breakers
- Sewer: Private Sewer
- Water: Public
- Utilities for property: for Electric Range
Community & neighborhood
Location
- Region: Wilmington
Price history
| Date | Event | Price |
|---|---|---|
| 8/10/2023 | Sold | $920,000-6.1%$308/sqft |
Source: MLS PIN #73113231 Report a problem | ||
| 5/30/2023 | Price change | $979,999-6.7%$328/sqft |
Source: MLS PIN #73113231 Report a problem | ||
| 5/18/2023 | Listed for sale | $1,049,999+114.3%$352/sqft |
Source: MLS PIN #73113231 Report a problem | ||
| 1/3/2003 | Sold | $489,900+291.9%$164/sqft |
Source: Public Record Report a problem | ||
| 5/23/2002 | Sold | $125,000$42/sqft |
Source: Public Record Report a problem | ||
Public tax history
| Year | Property taxes | Tax assessment |
|---|---|---|
| 2025 | $10,702 +2.1% | $934,700 +1.9% |
| 2024 | $10,485 +9.1% | $917,300 +14% |
| 2023 | $9,607 +5.9% | $804,600 +15.6% |
Find assessor info on the county website
Neighborhood: 01887
Nearby schools
GreatSchools rating
- 8/10Woburn Street Elementary SchoolGrades: K-3Distance: 1.6 mi
- 7/10Wilmington Middle SchoolGrades: 6-8Distance: 2.4 mi
- 9/10Wilmington High SchoolGrades: 9-12Distance: 1.4 mi
Get a cash offer in 3 minutes
Find out how much your home could sell for in as little as 3 minutes with a no-obligation cash offer.
Estimated market value
$1,037,400
Get a cash offer in 3 minutes
Find out how much your home could sell for in as little as 3 minutes with a no-obligation cash offer.
Estimated market value
$1,037,400
