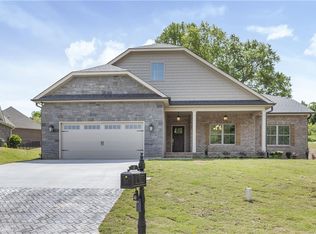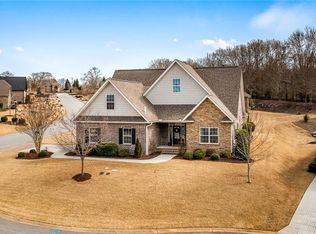Highly sought after TUSCANY SUBDIVISION! Builder is offering stainless steel refrigerator and blinds through-out the home for accepted offers by May 31, 2020! You will love everything about this home from the Open Floor Plan to the upgraded finishing features. The main living area boasts of stunning luxury laminate hardwood flooring, gas log fireplace, soaring high ceilings and master on the main level. Enjoy cooking in this kitchen designed for the chef in the family. There are painted Oyster colored cabinets with a large coordinating island, a 3 piece stainless appliance package and upgraded granite counters! The master suite includes a spacious bedroom, a bathroom with double sink vanities, a walk in tiled shower and great master closet! There are 2 bedrooms on the 2nd level of the home as well as a bonus room, a full bathroom and a loft area that would be great for a sitting area or a play room. There is an attached 2 car garage complete with opener. Enjoy entertaining on the covered back porch facing a backyard that offers a lot of privacy. This home is located in the District 5 schools and is just minutes to everything you need. Also easy access to the Interstate and to Greenville, Anderson, Easley and Clemson! Tuscany owners love spending time in the Pool and Lazy River or throw a big party using the Clubhouse! This home is built by Apex Development SC LLC a local builder building quality homes all over the upstate! Apex Development has an A+ rating.
This property is off market, which means it's not currently listed for sale or rent on Zillow. This may be different from what's available on other websites or public sources.

