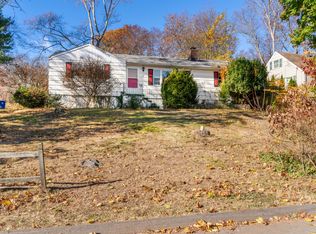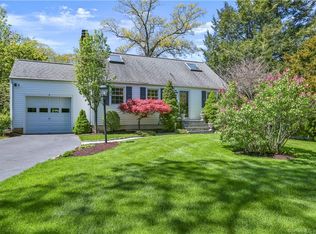The most gorgeous front gardens welcome you to this ranch set on a serene cul de sac street where neighbors gather and kids play in the street. The original house has a LR fpl and picture window (now being used as a dining room, kitchen dining area, and three bedrooms and a hall bath on the left side of the house. The master BR is down the hall to the right and has its own half bath. A nice FR addition is off the back and features a vaulted ceiling, skylight and access to a beautiful deck and lower terrace with views of a beautiful, level yard with trees and stone wall in back. Access to the finished lower level and laundry (unheated is through the one car garage.This house affords one level living in a great location with privacy yet easy accessibility to I 95 and Post Road shopping. House easy to show with some notice to the owner who will confirm appointments. Please don't let the cats out
This property is off market, which means it's not currently listed for sale or rent on Zillow. This may be different from what's available on other websites or public sources.


