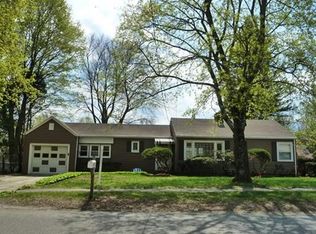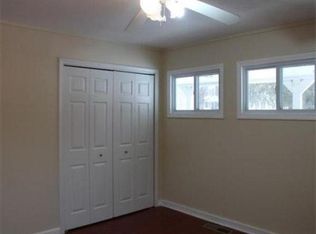First offering of this Nicely maintained and updated 3 Bedroom Ranch in sought after Westborough! Livingroom with hardwood floor open to Custom remodeled Kitchen in 2016 with beautiful cherry cabinets, granite counter tops & island, recessed lights, stainless steel appliances, dining area, cherry wood floor, bay window overlooking patio and backyard. French doors leading into a bedroom (currently used as a office/familyroom) 2 additional Bedrooms with hardwood floors. Full bath with a granite floor. Full basement. Enclosed back porch out to a raised stone brick patio. Partially fenced backyard. Several updates in past years include Energy Star Lochinvar gas furnace, hot water storage tank, 200 amp electric panel and more! Excellent commuter location!
This property is off market, which means it's not currently listed for sale or rent on Zillow. This may be different from what's available on other websites or public sources.

