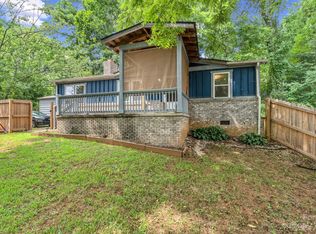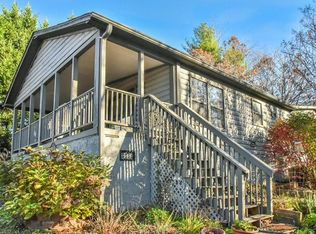Closed
$540,000
5 Fieldtop Ln, Arden, NC 28704
3beds
1,805sqft
Single Family Residence
Built in 2009
0.27 Acres Lot
$-- Zestimate®
$299/sqft
$2,441 Estimated rent
Home value
Not available
Estimated sales range
Not available
$2,441/mo
Zestimate® history
Loading...
Owner options
Explore your selling options
What's special
Looking for a personal residence, a lucrative investment opportunity, or a blend of both? Step into this move-in ready arts and crafts retreat offering both style and income potential. This 2-bedroom, 2-bathroom home, adorned with tasteful furnishings, features an open floor plan, custom built-ins and a cozy fireplace. One of the home's standout features is its spa-like en-suite. Let your worries melt away in the jacuzzi tub, creating an experience that rivals any high-end retreat. The property's charm extends outdoors to a generous side porch, accentuated with a large porch swing – a spot that beckons for evening relaxation or morning reflections. The true magic of this property lies in its versatility. Tucked above the spacious 2-car garage is a studio apartment, both homes are already set up as Airbnb units. For those with an entrepreneurial spirit, this setup offers immense possibilities.
Experience it for yourself and delve into a world of opportunities. *COMES FULLY FURNISHED!
Zillow last checked: 8 hours ago
Listing updated: September 22, 2023 at 09:34am
Listing Provided by:
Cassie Dardenne cassiedardennerealestate@gmail.com,
Patton Allen Real Estate LLC
Bought with:
Courtney Bahnsen
Engel & Völkers Asheville
Source: Canopy MLS as distributed by MLS GRID,MLS#: 4058870
Facts & features
Interior
Bedrooms & bathrooms
- Bedrooms: 3
- Bathrooms: 3
- Full bathrooms: 3
- Main level bedrooms: 1
Primary bedroom
- Level: Upper
Primary bedroom
- Level: Upper
Bedroom s
- Level: Main
Bedroom s
- Level: 2nd Living Quarters
Bedroom s
- Level: Main
Bathroom full
- Level: Main
Bathroom full
- Level: Upper
Bathroom full
- Level: 2nd Living Quarters
Bathroom full
- Level: Main
Bathroom full
- Level: Upper
Other
- Level: 2nd Living Quarters
Other
- Level: 2nd Living Quarters
Kitchen
- Level: Main
Kitchen
- Level: Main
Living room
- Level: Main
Living room
- Level: 2nd Living Quarters
Living room
- Level: Main
Heating
- Heat Pump
Cooling
- Ceiling Fan(s), Heat Pump
Appliances
- Included: Dishwasher, Dryer, Electric Oven, Electric Range, Electric Water Heater, Microwave, Oven, Refrigerator, Washer
- Laundry: Upper Level
Features
- Built-in Features, Open Floorplan, Walk-In Closet(s), Whirlpool, Total Primary Heated Living Area: 1443
- Flooring: Carpet, Tile, Wood
- Has basement: No
- Fireplace features: Living Room
Interior area
- Total structure area: 1,443
- Total interior livable area: 1,805 sqft
- Finished area above ground: 1,443
- Finished area below ground: 0
Property
Parking
- Total spaces: 2
- Parking features: Driveway, Detached Garage, Garage Door Opener, Garage on Main Level
- Garage spaces: 2
- Has uncovered spaces: Yes
Features
- Levels: Two
- Stories: 2
- Patio & porch: Covered, Side Porch
Lot
- Size: 0.27 Acres
- Features: Level
Details
- Parcel number: 965388678600000
- Zoning: R-2
- Special conditions: Standard
Construction
Type & style
- Home type: SingleFamily
- Architectural style: Traditional
- Property subtype: Single Family Residence
Materials
- Hardboard Siding
- Foundation: Slab
- Roof: Composition
Condition
- New construction: No
- Year built: 2009
Utilities & green energy
- Sewer: Septic Installed
- Water: City
Community & neighborhood
Location
- Region: Arden
- Subdivision: None
Other
Other facts
- Listing terms: Cash,Conventional,FHA,USDA Loan,VA Loan
- Road surface type: Dirt, Gravel, Paved
Price history
| Date | Event | Price |
|---|---|---|
| 6/30/2025 | Listing removed | $575,000$319/sqft |
Source: | ||
| 3/28/2025 | Pending sale | $575,000$319/sqft |
Source: | ||
| 2/17/2025 | Price change | $575,000-1.7%$319/sqft |
Source: | ||
| 12/9/2024 | Listed for sale | $585,000+8.3%$324/sqft |
Source: | ||
| 9/20/2023 | Sold | $540,000-1.6%$299/sqft |
Source: | ||
Public tax history
| Year | Property taxes | Tax assessment |
|---|---|---|
| 2024 | $2,381 +11.1% | $370,600 +3.1% |
| 2023 | $2,143 +1.7% | $359,600 |
| 2022 | $2,107 | $359,600 |
Find assessor info on the county website
Neighborhood: 28704
Nearby schools
GreatSchools rating
- 5/10Glen Arden ElementaryGrades: PK-4Distance: 1 mi
- 7/10Cane Creek MiddleGrades: 6-8Distance: 4 mi
- 7/10T C Roberson HighGrades: PK,9-12Distance: 3 mi
Schools provided by the listing agent
- Elementary: Glen Arden/Koontz
- Middle: Cane Creek
- High: T.C. Roberson
Source: Canopy MLS as distributed by MLS GRID. This data may not be complete. We recommend contacting the local school district to confirm school assignments for this home.

Get pre-qualified for a loan
At Zillow Home Loans, we can pre-qualify you in as little as 5 minutes with no impact to your credit score.An equal housing lender. NMLS #10287.

