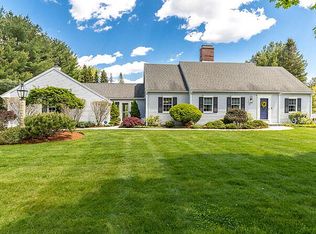One of the most PICTURESQUE SETTINGS for this WILLS DESIGNED HOME on EXPANSIVE LEVEL ACRE in the HEART of TURNER FARM, a well established neighborhood with TREE LINED STREETS, & SIDEWALKS located in the BATCHELDER SCHOOL DISTRICT. This METICULOUS EXPANDED CAPE offers VERSATILE LIVING SPACE for whatever your needs may be - REMOTE LEARNING, or WORKING from HOME. Cook up feasts in your MODERN SKYLIT KITCHEN boasting 3 OVENS, white cabinetry, GRANITE COUNTERS, center island, & PEGGED WOOD FLOORS, open to FORMAL DINING ROOM & FIREPLACED FAMILY ROOM w detailed woodwork including DENTIL MOLDING, CHAIRRAIL, & WAINSCOTTING. Relax in your 25x13 front to back FIREPLACED LIVING ROOM w HARDWOOD FLOOR & BUILT IN BOOKCASES . Enjoy FALL weather with family & friends in your SPACIOUS 16x16 SCREENED GREAT ROOM overlooking PRIVATE BACKYARD w MATURE LANDSCAPING. Upstairs there's 3 bedrooms, large MBR w PRIVATE BATH. FINISHED LL w GAME ROOM & OFFICE.. 4 BEDROOM SEPTIC - EXPANSION POSSIBILITIES
This property is off market, which means it's not currently listed for sale or rent on Zillow. This may be different from what's available on other websites or public sources.
