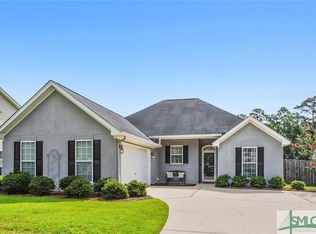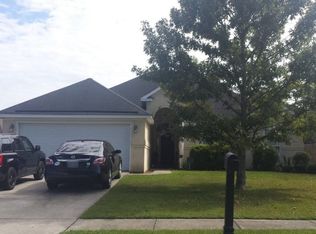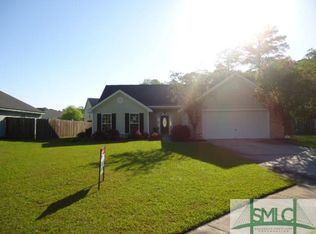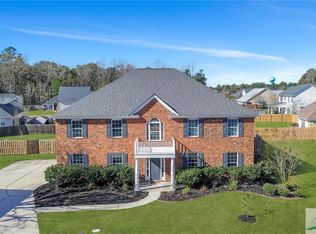Welcome home to Stonebridge, a desirable subdivision in Berwick Plantation.This home boasts 2 separate living spaces on the first floor.Upon entering this lovely traditional style home, you are greeted by a large formal living and dining room.Through to your second living area with open concept kitchen and eat in area,all with new LVT flooring.This kitchen comes equipped with newer Stainless Steel appliances and LG convection oven that is sure to please the chef in you.To round off the entertainment space, there is a sizeable fenced in backyard to keep the party going outdoors.Conveniently, there is a guest bed and full bath on main.On the second floor you will find a grand Master Suite which includes a walk-in closet, spacious bath with double vanities, and jetted tub and shower.Across the loft space, perfect for office or kids play area, are the other two beds, full bath, and laundry room.This home has been updated with 30 yr roof and HVAC units dating 6 yr.
This property is off market, which means it's not currently listed for sale or rent on Zillow. This may be different from what's available on other websites or public sources.




