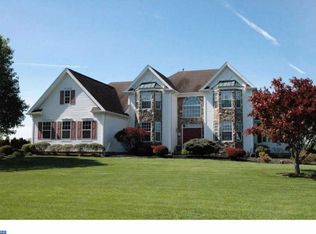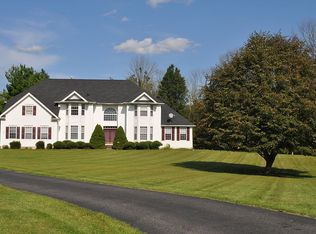
Closed
Street View
$815,000
5 Field Rd, Holland Twp., NJ 08848
4beds
3baths
--sqft
Single Family Residence
Built in ----
2.01 Acres Lot
$858,000 Zestimate®
$--/sqft
$4,347 Estimated rent
Home value
$858,000
$772,000 - $961,000
$4,347/mo
Zestimate® history
Loading...
Owner options
Explore your selling options
What's special
Zillow last checked: February 17, 2026 at 11:15pm
Listing updated: May 01, 2025 at 04:03am
Listed by:
Mary Malone 908-782-6850,
Coldwell Banker Realty
Source: GSMLS,MLS#: 3947734
Price history
| Date | Event | Price |
|---|---|---|
| 4/30/2025 | Sold | $815,000+6.5% |
Source: | ||
| 3/12/2025 | Pending sale | $765,000 |
Source: | ||
| 3/2/2025 | Listed for sale | $765,000+44.4% |
Source: | ||
| 7/27/2018 | Sold | $529,900 |
Source: | ||
| 6/8/2018 | Listed for sale | $529,900 |
Source: COLDWELL BANKER #3470383 Report a problem | ||
Public tax history
| Year | Property taxes | Tax assessment |
|---|---|---|
| 2025 | $15,840 | $488,900 |
| 2024 | $15,840 +3.4% | $488,900 |
| 2023 | $15,317 +6% | $488,900 |
Find assessor info on the county website
Neighborhood: 08848
Nearby schools
GreatSchools rating
- 6/10Holland Twp Elementary SchoolGrades: PK-8Distance: 3.4 mi
- 8/10Delaware Valley Reg High SchoolGrades: 9-12Distance: 3.7 mi
Get a cash offer in 3 minutes
Find out how much your home could sell for in as little as 3 minutes with a no-obligation cash offer.
Estimated market value$858,000
Get a cash offer in 3 minutes
Find out how much your home could sell for in as little as 3 minutes with a no-obligation cash offer.
Estimated market value
$858,000
