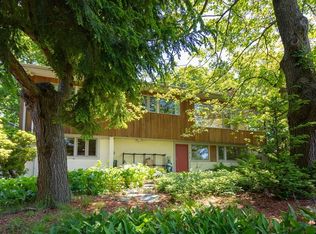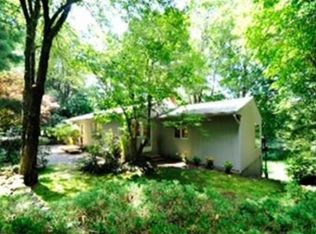Sold for $1,756,000
$1,756,000
5 Field Rd, Lexington, MA 02421
6beds
2,543sqft
Single Family Residence
Built in 1952
0.69 Acres Lot
$1,963,500 Zestimate®
$691/sqft
$4,755 Estimated rent
Home value
$1,963,500
$1.83M - $2.12M
$4,755/mo
Zestimate® history
Loading...
Owner options
Explore your selling options
What's special
5 Field is located in the vibrant Five Fields neighborhood, a planned community designed by Bauhaus founder Walter Gropius and The Architects Collaborative (TAC). Overlooking the Juniper Hill conservation land, the home is abundant with natural light coming in through the walls of glass. On the main level there is a lovely eat-in-kitchen and cozy living room with a fireplace, and dining area. With six bedrooms and two bathrooms split between two floors as well as a lower level living space, flexibility abounds. Since being built in 1952, many original details remain with the thoughtful addition of a two story, two-car garage with storage on the ground level, as well as a/c and a french drain. With optional pool membership and year-round neighborhood activities (cook-outs on the common land, book club, Labor Day pool races and more), living in Five Fields is a lifestyle! See 5FieldRoad.com for further details.
Zillow last checked: 8 hours ago
Listing updated: May 13, 2023 at 07:49am
Listed by:
Five Fields Team,
Compass 617-303-0067
Bought with:
Judith Moore
Barrett Sotheby's International Realty
Source: MLS PIN,MLS#: 73093435
Facts & features
Interior
Bedrooms & bathrooms
- Bedrooms: 6
- Bathrooms: 2
- Full bathrooms: 2
- Main level bathrooms: 1
- Main level bedrooms: 3
Primary bedroom
- Features: Closet, Flooring - Hardwood, Window(s) - Picture
- Level: Main,Second
- Area: 170
- Dimensions: 17 x 10
Bedroom 2
- Features: Closet, Flooring - Hardwood, Window(s) - Picture, Lighting - Overhead
- Level: Main,Second
- Area: 120
- Dimensions: 12 x 10
Bedroom 3
- Features: Closet, Flooring - Hardwood, Window(s) - Picture, Lighting - Overhead
- Level: Main,Second
- Area: 120
- Dimensions: 12 x 10
Bedroom 4
- Features: Closet, Flooring - Wall to Wall Carpet, Window(s) - Picture, Lighting - Overhead
- Level: First
- Area: 170
- Dimensions: 17 x 10
Bedroom 5
- Features: Closet, Flooring - Wall to Wall Carpet, Window(s) - Picture, Lighting - Overhead
- Level: First
- Area: 120
- Dimensions: 12 x 10
Bathroom 1
- Features: Bathroom - 3/4, Bathroom - Tiled With Shower Stall, Flooring - Stone/Ceramic Tile, Window(s) - Picture, Double Vanity, Lighting - Overhead
- Level: Main,Second
- Area: 56
- Dimensions: 8 x 7
Bathroom 2
- Features: Bathroom - Full, Bathroom - With Tub & Shower, Flooring - Stone/Ceramic Tile, Window(s) - Picture, Countertops - Stone/Granite/Solid, Lighting - Overhead
- Level: First
- Area: 28
- Dimensions: 7 x 4
Dining room
- Features: Flooring - Hardwood, Deck - Exterior, Exterior Access, Open Floorplan, Recessed Lighting, Slider, Lighting - Pendant
- Level: Main,Second
- Area: 156
- Dimensions: 13 x 12
Family room
- Features: Wood / Coal / Pellet Stove, Flooring - Wall to Wall Carpet, Window(s) - Picture, Exterior Access, Lighting - Sconce
- Level: First
- Area: 546
- Dimensions: 26 x 21
Kitchen
- Features: Flooring - Hardwood, Countertops - Stone/Granite/Solid, Breakfast Bar / Nook, Deck - Exterior, Exterior Access, Open Floorplan, Slider, Stainless Steel Appliances, Lighting - Overhead
- Level: Main,Second
- Area: 96
- Dimensions: 12 x 8
Living room
- Features: Flooring - Hardwood, Deck - Exterior, Exterior Access, Open Floorplan, Recessed Lighting, Slider
- Level: Main,Second
- Area: 285
- Dimensions: 19 x 15
Heating
- Forced Air, Oil
Cooling
- Central Air
Appliances
- Included: Electric Water Heater, Range, Dishwasher, Disposal, Microwave, Refrigerator, Washer, Dryer, Range Hood
- Laundry: Electric Dryer Hookup, Walk-in Storage, First Floor, Washer Hookup
Features
- Closet, Lighting - Overhead, Open Floorplan, Slider, Bedroom, Internet Available - Broadband, Internet Available - DSL, High Speed Internet, Internet Available - Satellite
- Flooring: Carpet, Concrete, Hardwood, Stone / Slate, Flooring - Wall to Wall Carpet, Flooring - Hardwood
- Windows: Picture, Insulated Windows, Storm Window(s), Screens
- Has basement: No
- Number of fireplaces: 2
- Fireplace features: Living Room
Interior area
- Total structure area: 2,543
- Total interior livable area: 2,543 sqft
Property
Parking
- Total spaces: 6
- Parking features: Detached, Garage Door Opener, Storage, Workshop in Garage, Garage Faces Side, Paved Drive, Off Street, Driveway, Stone/Gravel, Paved
- Garage spaces: 2
- Uncovered spaces: 4
Features
- Patio & porch: Deck, Deck - Wood, Patio
- Exterior features: Balcony / Deck, Deck, Deck - Wood, Patio, Rain Gutters, Professional Landscaping, Decorative Lighting, Screens, Garden, Stone Wall
- Has view: Yes
- View description: Scenic View(s)
- Waterfront features: Stream
Lot
- Size: 0.69 Acres
- Features: Wooded, Cleared
Details
- Parcel number: M:0011 L:000068,548001
- Zoning: RO
Construction
Type & style
- Home type: SingleFamily
- Architectural style: Contemporary
- Property subtype: Single Family Residence
Materials
- Frame
- Foundation: Concrete Perimeter
- Roof: Rubber
Condition
- Year built: 1952
Utilities & green energy
- Electric: Generator, 200+ Amp Service, Generator Connection
- Sewer: Public Sewer
- Water: Public
- Utilities for property: for Electric Range, for Electric Oven, for Electric Dryer, Washer Hookup, Generator Connection
Green energy
- Energy efficient items: Thermostat, Other (See Remarks)
Community & neighborhood
Security
- Security features: Security System
Community
- Community features: Public Transportation, Shopping, Pool, Tennis Court(s), Park, Walk/Jog Trails, Stable(s), Golf, Medical Facility, Bike Path, Conservation Area, Highway Access, House of Worship, Private School, Public School
Location
- Region: Lexington
- Subdivision: Five Fields
Other
Other facts
- Listing terms: Seller W/Participate
Price history
| Date | Event | Price |
|---|---|---|
| 5/12/2023 | Sold | $1,756,000+9.8%$691/sqft |
Source: MLS PIN #73093435 Report a problem | ||
| 4/4/2023 | Contingent | $1,600,000$629/sqft |
Source: MLS PIN #73093435 Report a problem | ||
| 3/30/2023 | Listed for sale | $1,600,000$629/sqft |
Source: MLS PIN #73093435 Report a problem | ||
Public tax history
| Year | Property taxes | Tax assessment |
|---|---|---|
| 2025 | $18,480 +6.6% | $1,511,000 +6.8% |
| 2024 | $17,334 +4.4% | $1,415,000 +10.8% |
| 2023 | $16,601 +6.8% | $1,277,000 +13.4% |
Find assessor info on the county website
Neighborhood: 02421
Nearby schools
GreatSchools rating
- 9/10Maria Hastings Elementary SchoolGrades: K-5Distance: 1.9 mi
- 9/10Wm Diamond Middle SchoolGrades: 6-8Distance: 3.1 mi
- 10/10Lexington High SchoolGrades: 9-12Distance: 1.7 mi
Schools provided by the listing agent
- Elementary: Hastings
- Middle: Diamond
- High: Lexington
Source: MLS PIN. This data may not be complete. We recommend contacting the local school district to confirm school assignments for this home.
Get a cash offer in 3 minutes
Find out how much your home could sell for in as little as 3 minutes with a no-obligation cash offer.
Estimated market value$1,963,500
Get a cash offer in 3 minutes
Find out how much your home could sell for in as little as 3 minutes with a no-obligation cash offer.
Estimated market value
$1,963,500

