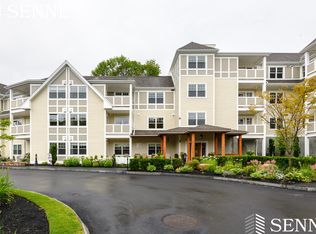Sold for $1,260,000
$1,260,000
5 Fessenden Way, Lexington, MA 02420
5beds
1,898sqft
Single Family Residence
Built in 1960
0.72 Acres Lot
$1,673,200 Zestimate®
$664/sqft
$3,862 Estimated rent
Home value
$1,673,200
$1.49M - $1.94M
$3,862/mo
Zestimate® history
Loading...
Owner options
Explore your selling options
What's special
Discover the epitome of midcentury-modern elegance in the heart of Shaker Glen! Welcome to this sun-drenched Peacock Farm-style gem, making its debut on the market after decades of original ownership. Meticulously revitalized, this architectural masterpiece, crafted by the renowned Walter Pierce, stands proudly on an expansive, private three-quarter-acre parcel, surrounded by an enclave of other enchanting Peacock Farm homes. You will be captivated by the post-and-beam construction, soaring vaulted ceilings, and an abundance of generously sized windows that blend the indoors with the outdoors. This design marvel effortlessly creates a spacious, airy atmosphere, offering endless possibilities within its efficient floor plan.
Zillow last checked: 8 hours ago
Listing updated: October 28, 2023 at 11:15am
Listed by:
The Janovitz-Tse Team 617-851-3532,
Compass 781-386-0624
Bought with:
Wei Wang
Coldwell Banker Realty - Lexington
Source: MLS PIN,MLS#: 73158849
Facts & features
Interior
Bedrooms & bathrooms
- Bedrooms: 5
- Bathrooms: 3
- Full bathrooms: 1
- 1/2 bathrooms: 2
Primary bedroom
- Features: Bathroom - Half, Cathedral Ceiling(s), Closet
- Level: Third
- Area: 154
- Dimensions: 14 x 11
Bedroom 2
- Features: Cathedral Ceiling(s), Closet
- Level: Third
- Area: 154
- Dimensions: 14 x 11
Bedroom 3
- Features: Cathedral Ceiling(s), Closet
- Level: Third
- Area: 90
- Dimensions: 10 x 9
Bedroom 4
- Level: First
- Area: 140
- Dimensions: 10 x 14
Bedroom 5
- Level: First
- Area: 100
- Dimensions: 10 x 10
Primary bathroom
- Features: Yes
Bathroom 1
- Features: Bathroom - Full
- Level: Third
Bathroom 2
- Features: Bathroom - Half
- Level: Third
Bathroom 3
- Features: Bathroom - Full
- Level: First
Dining room
- Features: Cathedral Ceiling(s), Flooring - Hardwood, Exterior Access, Open Floorplan
- Level: Main,Second
- Area: 110
- Dimensions: 11 x 10
Kitchen
- Features: Skylight, Cathedral Ceiling(s)
- Level: Main,Second
- Area: 108
- Dimensions: 12 x 9
Living room
- Features: Cathedral Ceiling(s), Beamed Ceilings, Flooring - Hardwood, Open Floorplan
- Level: Main,Second
- Area: 352
- Dimensions: 22 x 16
Heating
- Baseboard, Oil
Cooling
- Window Unit(s)
Appliances
- Included: Water Heater
- Laundry: First Floor
Features
- Entry Hall
- Has basement: No
- Number of fireplaces: 1
Interior area
- Total structure area: 1,898
- Total interior livable area: 1,898 sqft
Property
Parking
- Total spaces: 2
- Parking features: Paved Drive
- Uncovered spaces: 2
Lot
- Size: 0.72 Acres
Details
- Parcel number: M:0053 L:000045,554076
- Zoning: RO
Construction
Type & style
- Home type: SingleFamily
- Architectural style: Contemporary,Mid-Century Modern
- Property subtype: Single Family Residence
Materials
- Post & Beam
- Foundation: Concrete Perimeter
- Roof: Rubber
Condition
- Year built: 1960
Utilities & green energy
- Sewer: Public Sewer
- Water: Public
Community & neighborhood
Community
- Community features: Conservation Area
Location
- Region: Lexington
Price history
| Date | Event | Price |
|---|---|---|
| 10/27/2023 | Sold | $1,260,000+5%$664/sqft |
Source: MLS PIN #73158849 Report a problem | ||
| 9/20/2023 | Contingent | $1,200,000$632/sqft |
Source: MLS PIN #73158849 Report a problem | ||
| 9/13/2023 | Listed for sale | $1,200,000$632/sqft |
Source: MLS PIN #73158849 Report a problem | ||
Public tax history
| Year | Property taxes | Tax assessment |
|---|---|---|
| 2025 | $13,979 +5.8% | $1,143,000 +5.9% |
| 2024 | $13,218 +4.4% | $1,079,000 +10.8% |
| 2023 | $12,662 +6.9% | $974,000 +13.5% |
Find assessor info on the county website
Neighborhood: 02420
Nearby schools
GreatSchools rating
- 9/10Harrington Elementary SchoolGrades: K-5Distance: 0.4 mi
- 9/10Jonas Clarke Middle SchoolGrades: 6-8Distance: 2.2 mi
- 10/10Lexington High SchoolGrades: 9-12Distance: 1.9 mi
Get a cash offer in 3 minutes
Find out how much your home could sell for in as little as 3 minutes with a no-obligation cash offer.
Estimated market value$1,673,200
Get a cash offer in 3 minutes
Find out how much your home could sell for in as little as 3 minutes with a no-obligation cash offer.
Estimated market value
$1,673,200
