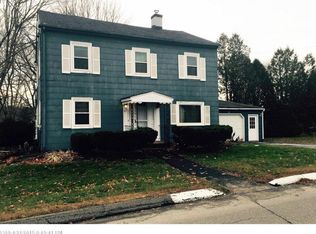Sold for $340,000 on 04/29/24
$340,000
5 Ferry St, Thomaston, ME 04861
--beds
--baths
1,489sqft
SingleFamily
Built in 1855
9,147 Square Feet Lot
$530,100 Zestimate®
$228/sqft
$2,505 Estimated rent
Home value
$530,100
$504,000 - $557,000
$2,505/mo
Zestimate® history
Loading...
Owner options
Explore your selling options
What's special
5 Ferry St, Thomaston, ME 04861 is a single family home that contains 1,489 sq ft and was built in 1855. This home last sold for $340,000 in April 2024.
The Zestimate for this house is $530,100. The Rent Zestimate for this home is $2,505/mo.
Price history
| Date | Event | Price |
|---|---|---|
| 7/8/2025 | Listing removed | $559,000$375/sqft |
Source: | ||
| 5/19/2025 | Price change | $559,000-3.5%$375/sqft |
Source: | ||
| 1/7/2025 | Listed for sale | $579,000+70.3%$389/sqft |
Source: | ||
| 4/29/2024 | Sold | $340,000$228/sqft |
Source: Public Record | ||
Public tax history
| Year | Property taxes | Tax assessment |
|---|---|---|
| 2024 | $2,746 +5.9% | $137,300 +0% |
| 2023 | $2,594 +13.3% | $137,236 +30.8% |
| 2022 | $2,290 -1% | $104,955 |
Find assessor info on the county website
Neighborhood: 04861
Nearby schools
GreatSchools rating
- NAThomaston Grammar SchoolGrades: 5-7Distance: 0.7 mi
- 3/10Oceanside High SchoolGrades: 9-12Distance: 4.7 mi
- 6/10Oceanside Middle SchoolGrades: 6-8Distance: 0.6 mi

Get pre-qualified for a loan
At Zillow Home Loans, we can pre-qualify you in as little as 5 minutes with no impact to your credit score.An equal housing lender. NMLS #10287.
