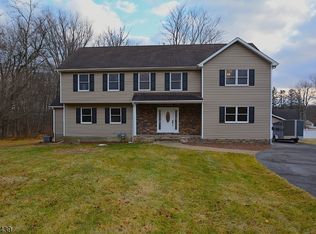Great bilevel at the end of a quiet cul de sac in Chester borough with public sewer! Home offers new garage doors, new paver walk with updated landscaping, large, level yard with privacy, outdoor kitchen, koi pond. new hi-efficiency gas boiler, 2 fireplaces, hardwood flooring, new carpeting, newer stainless appliances in eat-in kitchen, granite counter tops, newer thermal windows. Invisible dog fence. Property backs up to open space land.
This property is off market, which means it's not currently listed for sale or rent on Zillow. This may be different from what's available on other websites or public sources.

