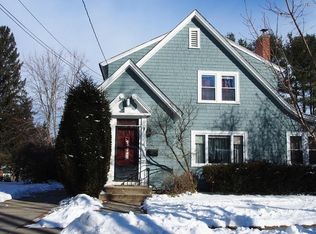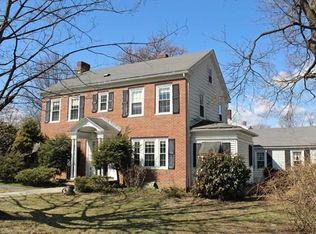They don't make them like this anymore", applies to this soundly constructed Classic Cape Style home. You will be impressed w/ the spaciousness of all the rooms & number of large closets. First floor: bedroom, laundry room, full bath, fireplaced living room, kitchen & dining room, new appliances & 3 zoned heating system. Permitted, 30 yr. shingled new roof in 2007. Three bedrooms on the 2nd floor with full bath. Enjoy summer evenings in the 3-season porch w/ access to a quaint private patio. Realize the many possibilities of a full walk out heated basement with 37" x 30" windows & stone fireplace with it's own heat zone. Low maintenance private yard & exterior leaves plenty of time to enjoy fun activities. Plenty of paved area for that basketball hoop! Hate backing out of your driveway? Not a problem at 5 Ferrante with lots parking for friends and family. This is a choice location w/ easy access to I-91, all major routes and downtown. Job relocation requires homeowner to move.
This property is off market, which means it's not currently listed for sale or rent on Zillow. This may be different from what's available on other websites or public sources.


