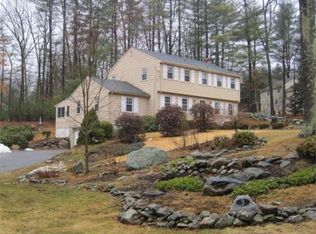Lovely 8 room, 4 bdrm, 2.5 bath raised ranch in most attractive setting. Nearly an acre of landscaped grounds, including woods. Home is nicely situated well back from the road, in a quiet desirable "Woods" neighborhood. One owner for the last 35 years. Air conditioning built in, new roof, ridge and soffit vents in 2011. GE home generator operates automatically on natural gas. New septic and leaching field in 2018. Screened porch off the kitchen, and over sized 2 car garage complete this home. Now is the time to make it your own with TLC updates and more. Professionally cleaned through out.
This property is off market, which means it's not currently listed for sale or rent on Zillow. This may be different from what's available on other websites or public sources.
