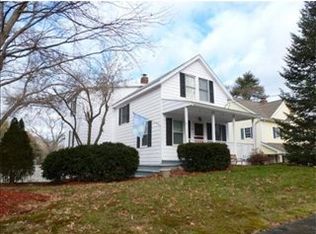Close to the center of town. This charming updated 4 bedroom cape is convenient to shopping, commuter rail, highways and schools. The spacious kitchen is bright with white cabinets, granite counters, plenty of space for a large table and has hardwood flooring. The living room offers hardwood floors a fireplace and built in custom shelving. First floor has a full bath with two bedrooms and a three season porch. The second floor offers two large bedrooms. The lower level is finished with a family room and plenty of storage. Other features include a large fenced in yard, one car garage and a new 4 bedroom septic.
This property is off market, which means it's not currently listed for sale or rent on Zillow. This may be different from what's available on other websites or public sources.
