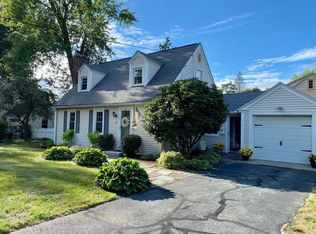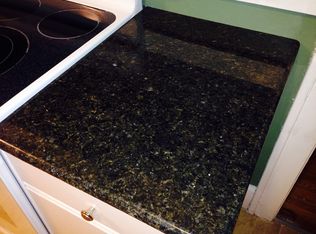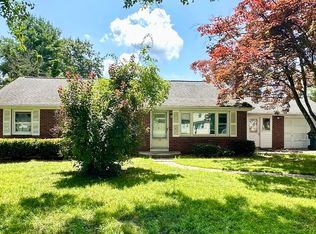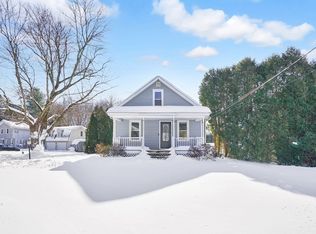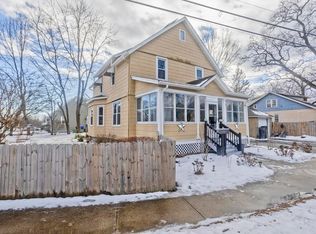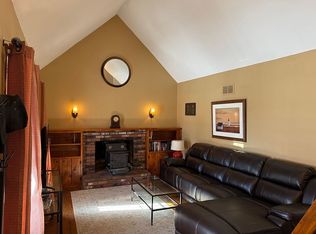Welcome to this STUNNING Colonial-style home. This inviting residence offers 3 bedrooms, 1.5 bath, and so much more. The main living areas provide a comfortable flow for everyday living and entertaining, white the finished basement adds valuable flexible space-perfect for a family room, home office, gym, or play area. Outside, enjoy a fully fenced In backyard, ideal for pets, play, or outdoor gatherings. The property is fully equipped with a sprinkler system (2021) making lawn maintenance effortless. Additionally, the home highlights include mini-split heating/cooling systems installed in 2023, large walk in closet in the primary bedroom, and a sunroom. Conveniently located near shopping, dining, schools, and major routes, this home checks all the boxes. A TRUE gem that's ready for the next owner! ** Deferred Showing - Open House 2/14/2026**
For sale
$349,900
5 Fenimore Blvd, Springfield, MA 01108
3beds
1,299sqft
Est.:
Single Family Residence
Built in 1941
8,869 Square Feet Lot
$357,100 Zestimate®
$269/sqft
$-- HOA
What's special
- 15 hours |
- 436 |
- 29 |
Zillow last checked: 8 hours ago
Listing updated: 12 hours ago
Listed by:
Phim Mar 401-533-0242,
Byrnes Real Estate Group LLC 833-429-7637,
Phim Mar 401-533-0242
Source: MLS PIN,MLS#: 73473661
Tour with a local agent
Facts & features
Interior
Bedrooms & bathrooms
- Bedrooms: 3
- Bathrooms: 2
- Full bathrooms: 1
- 1/2 bathrooms: 1
Heating
- Steam, Natural Gas, Ductless
Cooling
- Ductless
Appliances
- Included: Gas Water Heater
Features
- Basement: Full,Partially Finished,Bulkhead
- Number of fireplaces: 1
Interior area
- Total structure area: 1,299
- Total interior livable area: 1,299 sqft
- Finished area above ground: 1,299
Property
Parking
- Total spaces: 3
- Parking features: Attached, Paved Drive, Paved
- Attached garage spaces: 1
- Uncovered spaces: 2
Features
- Patio & porch: Porch - Enclosed, Deck, Deck - Vinyl
- Exterior features: Porch - Enclosed, Deck, Deck - Vinyl, Rain Gutters, Storage, Sprinkler System, Fenced Yard
- Fencing: Fenced/Enclosed,Fenced
Lot
- Size: 8,869 Square Feet
- Features: Corner Lot
Details
- Parcel number: S:05025 P:0045,2584287
- Zoning: R1
Construction
Type & style
- Home type: SingleFamily
- Architectural style: Colonial
- Property subtype: Single Family Residence
Materials
- Foundation: Concrete Perimeter
Condition
- Year built: 1941
Utilities & green energy
- Sewer: Public Sewer
- Water: Public
Community & HOA
Community
- Features: Public Transportation, Shopping, Park, Golf, Laundromat, House of Worship, Sidewalks
HOA
- Has HOA: No
Location
- Region: Springfield
Financial & listing details
- Price per square foot: $269/sqft
- Tax assessed value: $278,400
- Annual tax amount: $4,365
- Date on market: 2/4/2026
- Exclusions: Sq Ft Does Not Include Basement.
Estimated market value
$357,100
$339,000 - $375,000
$2,557/mo
Price history
Price history
| Date | Event | Price |
|---|---|---|
| 2/4/2026 | Listed for sale | $349,900+57.6%$269/sqft |
Source: MLS PIN #73473661 Report a problem | ||
| 11/10/2020 | Sold | $222,000+1%$171/sqft |
Source: Public Record Report a problem | ||
| 9/7/2020 | Pending sale | $219,900$169/sqft |
Source: Keller Williams Realty #72719322 Report a problem | ||
| 9/2/2020 | Listed for sale | $219,900+49.1%$169/sqft |
Source: Keller Williams Realty #72719322 Report a problem | ||
| 12/6/2012 | Listing removed | $147,500$114/sqft |
Source: Teamwork Realty Group, LLC #71445447 Report a problem | ||
Public tax history
Public tax history
| Year | Property taxes | Tax assessment |
|---|---|---|
| 2025 | $4,365 -1% | $278,400 +1.4% |
| 2024 | $4,410 +12.1% | $274,600 +19% |
| 2023 | $3,933 -2.8% | $230,700 +7.3% |
Find assessor info on the county website
BuyAbility℠ payment
Est. payment
$2,196/mo
Principal & interest
$1672
Property taxes
$402
Home insurance
$122
Climate risks
Neighborhood: Forest Park
Nearby schools
GreatSchools rating
- 5/10Alice B Beal Elementary SchoolGrades: PK-5Distance: 0.3 mi
- 3/10Forest Park Middle SchoolGrades: 6-8Distance: 1.5 mi
- NALiberty Preparatory AcademyGrades: 9-12Distance: 1.4 mi
- Loading
- Loading
