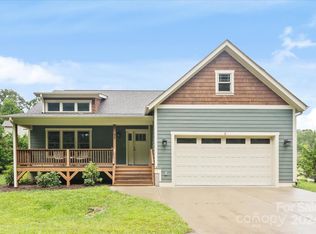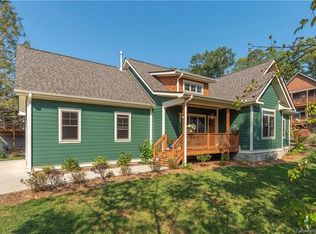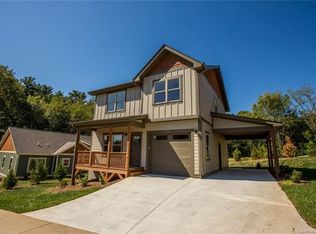Beautiful "Almost New" Arts & Crafts home; laid out on a picturesque, lovely lot in a fantastic East Asheville location. Features include a tastefully designed open floorplan. Sweet gas fireplace in the living room. Custom trim package and recessed lighting throughout. Gourmet kitchen w/an island/breakfast bar, granite counters, stainless appliances, pantry & more. Charming, light filled dining area. Large primary suite w/a luxurious bath. 2 additional, generously sized bedrooms & full bath. 2-Car garage. Paved Driveway & walkway. The owner is fencing a portion of the yard for pets. Relax on the covered front porch or BBQ & entertain on the spacious back deck. These pictures are from a previous listing, it is not furnished.
This property is off market, which means it's not currently listed for sale or rent on Zillow. This may be different from what's available on other websites or public sources.


