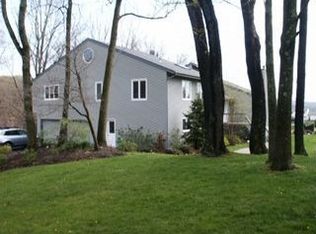Bucolic setting w views. Custom home w 2x6 construction, lge rms w open flr plan, vaulted ceilings, 2 lofts, natural stone FP in LR, woodstove in FR, 2 decks, walkout LL w office or BR , tax assessment lowered, taxes approximate , mbr w 3 closets and loft, ensuite bath, lower level w fam rm, laundry, half bath, LL BR or office w closet, adjoins rm framed for full bath w rough plumbing. Outstanding country setting, near county and state parks, trails for hiking, running, biking, near Round Valley Reservoir and Raritan River for fishing, kayaking, birding. Convenient to rt 78 31 22. and quaint towns of Clinton, Flemington, Somerville. Award winning Clinton Twp Schools K-8 and North Hunt HS, Roof replaced in 2013, well pump under 10 yrs old, septic is a 3 bedroom design.Windows and glass doors on North side replaced
This property is off market, which means it's not currently listed for sale or rent on Zillow. This may be different from what's available on other websites or public sources.
