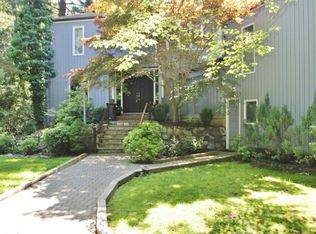Sold for $1,200,000
$1,200,000
5 Farm Hill Road, Stamford, CT 06902
4beds
3,244sqft
Condominium, Single Family Residence
Built in 1983
-- sqft lot
$1,351,300 Zestimate®
$370/sqft
$6,547 Estimated rent
Home value
$1,351,300
$1.27M - $1.43M
$6,547/mo
Zestimate® history
Loading...
Owner options
Explore your selling options
What's special
Classic and fresh, this elegant 4-bedroom home in a private association offers generously sized public and private spaces both inside and out. Enjoy the living room vaulted ceiling with antique beams and fireplace, formal and informal dining areas, and family room with wood floors, custom shutters and open sun-filled spaces. Chef's kitchen offers soapstone counters and SubZero, Bosch and Cafe appliances. Lovely primary suite is located on the 1st floor with walk-in closet and beautiful bath. Upstairs offers 3 bedrooms and a full bath. Large ipe wood deck offers additional entertaining options or a quiet respite. Doral Farm complex has 58 homes on 70+ acres, with amenities including parklike grounds, heated pool, tennis & pickleball courts, and a clubhouse. All this with easy accessibility to area dining, shopping, parks and hiking trails, houses of worship, Merritt Parkway or Metro North station. Exclusions: DR chandelier, staircase runner, EV charging station located in garage.
Zillow last checked: 8 hours ago
Listing updated: August 16, 2023 at 06:57am
Listed by:
Kaye B. Lewis 203-249-9603,
Houlihan Lawrence 203-869-0700
Bought with:
Karen Sheftell, RES.0623980
William Pitt Sotheby's Int'l
Source: Smart MLS,MLS#: 170583426
Facts & features
Interior
Bedrooms & bathrooms
- Bedrooms: 4
- Bathrooms: 3
- Full bathrooms: 2
- 1/2 bathrooms: 1
Primary bedroom
- Features: Walk-In Closet(s), Wall/Wall Carpet
- Level: Main
Bedroom
- Level: Upper
Bedroom
- Level: Upper
Bedroom
- Level: Upper
Bathroom
- Level: Main
Bathroom
- Level: Upper
Dining room
- Features: Bay/Bow Window, Vaulted Ceiling(s), Hardwood Floor
- Level: Main
Kitchen
- Features: Hardwood Floor
- Level: Main
Living room
- Features: Hardwood Floor
- Level: Main
Heating
- Forced Air, Oil
Cooling
- Central Air
Appliances
- Included: Oven/Range, Microwave, Refrigerator, Subzero, Washer, Dryer, Water Heater, Gas Water Heater
- Laundry: Main Level
Features
- Smart Thermostat
- Basement: Crawl Space
- Number of fireplaces: 1
- Common walls with other units/homes: End Unit
Interior area
- Total structure area: 3,244
- Total interior livable area: 3,244 sqft
- Finished area above ground: 3,244
Property
Parking
- Total spaces: 2
- Parking features: Attached
- Attached garage spaces: 2
Features
- Stories: 2
- Patio & porch: Deck
- Has private pool: Yes
- Pool features: In Ground, Gunite
Lot
- Features: Cul-De-Sac
Details
- Parcel number: 343129
- Zoning: RD
Construction
Type & style
- Home type: Condo
- Property subtype: Condominium, Single Family Residence
- Attached to another structure: Yes
Materials
- Clapboard, Wood Siding
Condition
- New construction: No
- Year built: 1983
Utilities & green energy
- Sewer: Public Sewer
- Water: Public
Community & neighborhood
Community
- Community features: Park, Stables/Riding, Tennis Court(s)
Location
- Region: Stamford
- Subdivision: Roxbury
HOA & financial
HOA
- Has HOA: Yes
- HOA fee: $1,000 monthly
- Amenities included: Clubhouse, Pool, Tennis Court(s)
Price history
| Date | Event | Price |
|---|---|---|
| 8/15/2023 | Sold | $1,200,000+4.3%$370/sqft |
Source: | ||
| 8/3/2023 | Pending sale | $1,150,000$355/sqft |
Source: | ||
| 7/12/2023 | Listed for sale | $1,150,000+57.5%$355/sqft |
Source: | ||
| 7/1/2020 | Listing removed | $7,000$2/sqft |
Source: Houlihan Lawrence #110264 Report a problem | ||
| 6/10/2020 | Listed for rent | $7,000$2/sqft |
Source: Houlihan Lawrence #110264 Report a problem | ||
Public tax history
| Year | Property taxes | Tax assessment |
|---|---|---|
| 2025 | $13,984 +2.6% | $589,030 |
| 2024 | $13,630 -6.9% | $589,030 |
| 2023 | $14,643 -6.6% | $589,030 +0.5% |
Find assessor info on the county website
Neighborhood: Westover
Nearby schools
GreatSchools rating
- 3/10Roxbury SchoolGrades: K-5Distance: 0.6 mi
- 4/10Cloonan SchoolGrades: 6-8Distance: 2.6 mi
- 3/10Westhill High SchoolGrades: 9-12Distance: 0.5 mi
Schools provided by the listing agent
- Elementary: Roxbury
- High: Westhill
Source: Smart MLS. This data may not be complete. We recommend contacting the local school district to confirm school assignments for this home.
Get pre-qualified for a loan
At Zillow Home Loans, we can pre-qualify you in as little as 5 minutes with no impact to your credit score.An equal housing lender. NMLS #10287.
Sell with ease on Zillow
Get a Zillow Showcase℠ listing at no additional cost and you could sell for —faster.
$1,351,300
2% more+$27,026
With Zillow Showcase(estimated)$1,378,326
