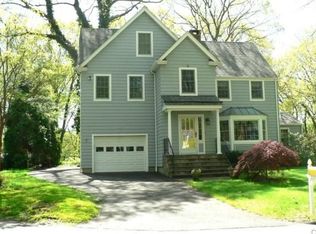Updated, Renovated Cul De Sac Home!! Just hit the market and you can move in today. This colonial cape style home offers 4 bedrooms and 4 full baths! As you enter this home you're greeted by beautifully finished hardwood floors throughout. The living room w/ a wood burning fireplace is accented by built-in bookcases and opens to the dining room. Then there is more joy to experience in the updated kitchen w/ a wall of gleaming white tiles, quartz countertops, and brand new stainless steel appliances. From the kitchen, you step into a large family room w/ a stone floor, a french door to the patio and the garage entry. There are 2 bedrooms on the main level and a brand new all-white stunning full bath. The 2nd level master suite has a knock out walk in closet and full bath. There are 2 additional bedrooms and another handsome updated bath complete this level. Then there is the fully finished lower level with new floors, a huge entertainment area with a fantastic built-in wet bar, full laundry room and another full bath plus an additional room that makes it possible to have a real au-pair or in-law suite. Closet and storage space galore!! Completely repainted throughout in neutral colors and located in the heart of Stratfield Village. Whereas once written in the New York Times Stratfield Village has Apple Pie Charm for a little less cash where Halloween is truly celebrated and friends are easily made! Sacred Heart Univ., Metro-North, Merritt and I95 are close by! Call today for an appointment.
This property is off market, which means it's not currently listed for sale or rent on Zillow. This may be different from what's available on other websites or public sources.

