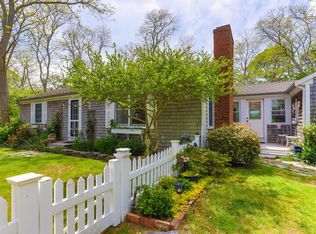EASTHAM Dreaming of a Cape for Christmas on the Cape? price reduced for this three bedroom, two full bath home with a sweet front porch, lovely breezeway and sunny loft area, full basement and oversized 2 car garage,(576 square feet on first floor & unfinished 480 square feet on second floor, ready to be finished into office/studio space.) On an acre & Move-in ready & Price reduced to reflect some updates that the next buyer may want. Classic Cape would make a nice familyhome/retirement home/ vacation home or rental with its many details. The cost of new construction has risen dramatically and an oversized two car garage with unfinished space on the 2nd floor can cost upwards of $100,000... large shed for bikes because the bike trail is a quick walk from this property. It is a solid home that is move-in ready. Conveniently located off Rt6 on a private cul-de-sac near the Wellfleet line w/private walking access to back roads of the bay side. Bike or walk to Cooks Brook Beach Or safely get to the bike trail, at the lights at Nauset Road and bike to the Ocean Beaches or Wellfleet-TitleV passing septic report.Natural gas heat. Come see so that you too can be ''living that Cape Cod life
This property is off market, which means it's not currently listed for sale or rent on Zillow. This may be different from what's available on other websites or public sources.

