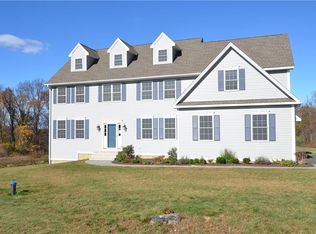Lets talk turkey! Sellers Reduced $50k! Forget new construction-this 9 year young custom 4 Bdrm/3.5 Bth is stunning inside & out. With 4000 sqft, this custom home will captivate you. Perched perfectly on 2 acre sprawling acres on a beautiful sun drenched culdesac just minutes from town! This home truly has it all going on aesthetically & will not disappoint. Upon arriving you are drawn to the lovely grounds that cascade to the front porch. Relaxation begins before you even enter. Step inside & bestow charm & architectural detail-detailed trim work, wainscoting & hrwd flrs. 1st flr study is ideal for working from home. This is truly the perfect entertaining home with its open floor plan. The Living Rm offers a comfy lounge or music room & segues to the light filled Dining Rm. From there easy steps to the gourmet oversized kitchen w its magnificent island, perfect for gathering & buffets. Granite counters, SS Appliances incl a 6 burner propane range. A separate desk area for menu prep round out the space. The generous sized breakfast room offers casual dining. The kitchen flows seamlessly into the most welcoming Fmly Room, custom designed "wider" to accommodate larger gatherings showcasing custom built-in cabinetry flanking the frplc. Sliders in both the kitchen & Family Rms lead to oversized ground level deck making this the ideal setup for outdoor entertaining. The mudroom, just steps to the garage, keeps things organized with no full staircases to climb. Wait,there's more.. The 2nd floor is your sanctuary. Even the hallway is beautiful with its hardwoods and wainscoting that gleams. Here find the Master bedroom suite with not one, but two great spaces for lounging, or perhaps your Peloton deserves a spot for an early morning workout as you rise. The Master with its elevated ceiling is light filled & airy. The Mstr Bthrm offers all the amenities one would expect-dual vanities/soaking tub & walk-in closets. The guest bdrms are generous in size, two share a Jack & Jill Bath with dual vanities and trendy chicklet shower tiles. A fourth guest bdrm with full bath complete the picture. On the lower level, you will appreciate and gravitate to the media room with its rich reclaimed wood paneling. This is a perfect space to catch a movie with friends and have sleepovers. Windows allow natural light to illuminate the room. If all this were not enough, you also have the "unfinished" area of the lower level where you will find a casual comfortable living space used as a recreation room-perhaps a game of ping pong, darts, stretching out or a jam session strumming the guitar with a drum ensemble. Lots of options for enjoying oneself exist in this home. Outside the backyard is the bomb perfect for all sorts of recreation and offers an ideal pool site exposed to all day sunshine. The oversized deck is perfect for alfresco dining and outdoor celebrations with easy access into the kitchen or family room. Gather round the fire pit, toast marshmallows, sing a few tunes. This home has been well loved and lived in. Catch its vibe! Young in age, find all newer mechanicals. Efficient propane gas, no oil fuel. New Hot water heater. Great location minutes to town, area lakes, shopping and recreation. Welcome Home!
This property is off market, which means it's not currently listed for sale or rent on Zillow. This may be different from what's available on other websites or public sources.
