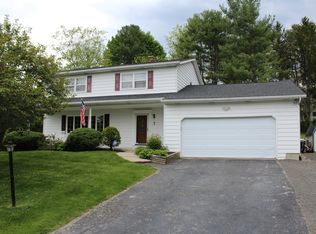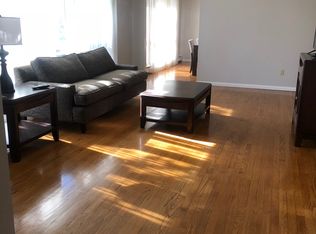Well-appointed high ranch in dream neighborhood ~ Perfect for working from home OR commuting! Curb appeal and Location, Location, Location! Drive by and fall in love! 3 Bedroom 2 ½ bath home features completely remodeled open concept kitchen with stainless steel appliances, including double ovens and a 5-burner gas cooktop. Granite counters complete the upscale look which features a spacious custom curved granite breakfast bar. Charming bay window with new window seat in living room. Open concept kitchen/dining room/living room, perfect for entertaining or large family dinners, with cathedral ceilings and sliders to large deck. Deck features a gas grill hook-up AND a ground level patio which leads to a surprisingly large and private back yard with plenty of room for a pool! ~ Recently remodeled master bath includes large walk-in shower with amazing multiple shower heads and mixing valve. Lower level family room with fireplace featuring efficient pellet stove insert, wet bar and walkout two car garage. Separate laundry room in lower level (not included in sq ft). Solid 6-panel doors throughout. Walking distance to restaurants and shopping on Federal Rd with easy access to I-84, yet tucked away on quiet cul-de-sac street. Live the good life on Fairway Dr! ~ No showings please until Friday 7/10/2020 Note: Shed in driveway not included. ~~ More photos coming! ~~
This property is off market, which means it's not currently listed for sale or rent on Zillow. This may be different from what's available on other websites or public sources.


