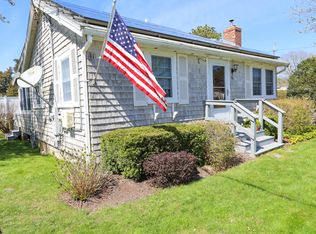That feeling when you walk into a home and you can just feel the years of memories and happiness...almost see the baseball game with all ages being played in the backyard and hear Gramps saying 'the burgers are done!'... That is this home. 60 years in the same family. The association beach is at the end of the road - about 10 houses away - and has a beach, swimming, raft, dinghy dock and boat launch. Home has been lovingly cared for. 3-4 bedrooms, 2.5 bathrooms, kitchen and dining room, living room with fireplace, den and 2 car garage. Deck with outdoor shower. 1st floor laundry. New septic being installed Apr/May 2019. Large shed. Ready for summer fun with the whole gang!
This property is off market, which means it's not currently listed for sale or rent on Zillow. This may be different from what's available on other websites or public sources.
