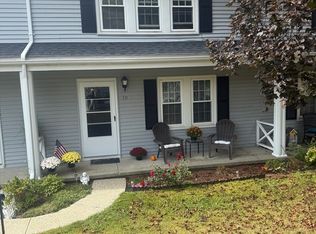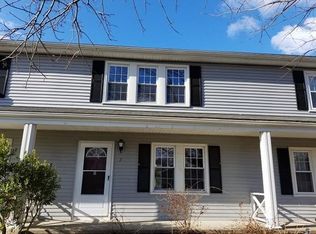Sold for $246,000 on 05/30/25
$246,000
5 Fairview Park Rd UNIT 12, Sturbridge, MA 01566
2beds
800sqft
Condominium, Townhouse
Built in 1975
-- sqft lot
$253,000 Zestimate®
$308/sqft
$1,909 Estimated rent
Home value
$253,000
$233,000 - $276,000
$1,909/mo
Zestimate® history
Loading...
Owner options
Explore your selling options
What's special
This charming 2-bedroom, 1-bath condo offers the perfect blend of comfort, convenience, and community. Nestled in a highly sought-after neighborhood, you’ll love the easy access to great schools, popular restaurants, a gym, grocery stores, and major highways, all within a few minutes drive —making your daily commute a breeze.Outside, enjoy a beautifully maintained yard—perfect for pets, play, or simply unwinding. Plus, take advantage of the peaceful community garden, where you can grow your own herbs, veggies, or flowers and connect with neighbors who share your green thumb.Whether you’re a first-time buyer, downsizing, or investing, this condo checks all the boxes for location, lifestyle, and livability and did I mention its an end unit!?Recent upgrades include new roof in 2021. Hot water tank replaced in 2022. Updated electrical in 2021. All new flooring and fresh paint throughout the unit.
Zillow last checked: 8 hours ago
Listing updated: May 30, 2025 at 12:18pm
Listed by:
Jaliah Bernal 774-922-7206,
Lamacchia Realty, Inc. 508-832-5324
Bought with:
Sabrina Kelsey
Wachusett Real Estate
Source: MLS PIN,MLS#: 73352837
Facts & features
Interior
Bedrooms & bathrooms
- Bedrooms: 2
- Bathrooms: 1
- Full bathrooms: 1
Primary bedroom
- Level: Second
Bedroom 2
- Level: Second
Kitchen
- Level: First
Living room
- Level: First
Heating
- Electric
Cooling
- Window Unit(s)
Appliances
- Laundry: In Unit
Features
- Has basement: Yes
- Has fireplace: No
- Common walls with other units/homes: End Unit
Interior area
- Total structure area: 800
- Total interior livable area: 800 sqft
- Finished area above ground: 800
Property
Parking
- Total spaces: 2
- Parking features: Assigned
- Uncovered spaces: 2
Features
- Exterior features: Garden
- Fencing: Security
Details
- Parcel number: 1702608
- Zoning: Comm Dist
Construction
Type & style
- Home type: Townhouse
- Property subtype: Condominium, Townhouse
- Attached to another structure: Yes
Condition
- Year built: 1975
Utilities & green energy
- Sewer: Public Sewer
- Water: Public
Community & neighborhood
Community
- Community features: Shopping, Walk/Jog Trails, Highway Access
Location
- Region: Sturbridge
HOA & financial
HOA
- HOA fee: $275 monthly
- Amenities included: Garden Area
- Services included: Maintenance Structure, Snow Removal
Price history
| Date | Event | Price |
|---|---|---|
| 5/30/2025 | Sold | $246,000+17.1%$308/sqft |
Source: MLS PIN #73352837 | ||
| 4/7/2025 | Contingent | $210,000$263/sqft |
Source: MLS PIN #73352837 | ||
| 4/2/2025 | Listed for sale | $210,000+45%$263/sqft |
Source: MLS PIN #73352837 | ||
| 7/20/2021 | Sold | $144,800+16.8%$181/sqft |
Source: MLS PIN #72834184 | ||
| 6/25/2019 | Sold | $124,000-3.9%$155/sqft |
Source: Public Record | ||
Public tax history
| Year | Property taxes | Tax assessment |
|---|---|---|
| 2025 | $2,821 -1.3% | $177,100 +2.1% |
| 2024 | $2,859 +11.6% | $173,400 +22.3% |
| 2023 | $2,562 +9.2% | $141,800 +14.9% |
Find assessor info on the county website
Neighborhood: 01566
Nearby schools
GreatSchools rating
- 6/10Burgess Elementary SchoolGrades: PK-6Distance: 2.3 mi
- 5/10Tantasqua Regional Jr High SchoolGrades: 7-8Distance: 5.8 mi
- 8/10Tantasqua Regional Sr High SchoolGrades: 9-12Distance: 6 mi
Schools provided by the listing agent
- Elementary: Burgess
- Middle: Tantasqua
- High: Tantasqua
Source: MLS PIN. This data may not be complete. We recommend contacting the local school district to confirm school assignments for this home.

Get pre-qualified for a loan
At Zillow Home Loans, we can pre-qualify you in as little as 5 minutes with no impact to your credit score.An equal housing lender. NMLS #10287.
Sell for more on Zillow
Get a free Zillow Showcase℠ listing and you could sell for .
$253,000
2% more+ $5,060
With Zillow Showcase(estimated)
$258,060
