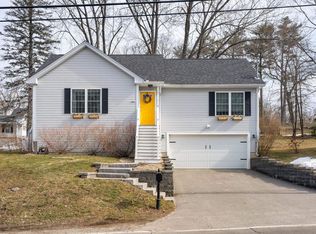Rare find! A beautifully updated home set on a gorgeous landscaped lot in a quiet pocket neighborhood within walking distance to downtown Dover at an affordable price. Featuring a completely remodeled kitchen with granite counters, recessed lighting and open to a sunny dining area, an updated tiled bath, hardwood floors and expansion potential in the partially finished attic with skylight. Enjoy the beautiful backyard with its many perennials and flowering shrubs from the rear deck or stone patio. The oversized heated garage and walkout basement offer excellent storage and workshop space. Welcome home! Showings begin Friday, May 11th.
This property is off market, which means it's not currently listed for sale or rent on Zillow. This may be different from what's available on other websites or public sources.

