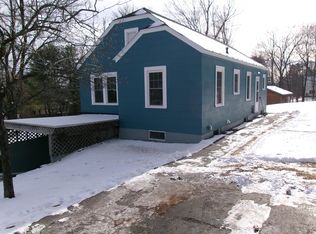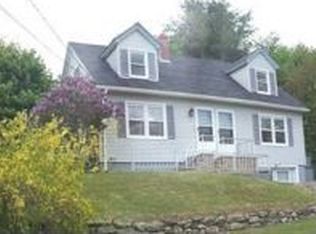Closed
$550,000
5 Fairview Avenue, Auburn, ME 04210
3beds
2,012sqft
Single Family Residence
Built in 1988
0.46 Acres Lot
$559,400 Zestimate®
$273/sqft
$2,603 Estimated rent
Home value
$559,400
$481,000 - $654,000
$2,603/mo
Zestimate® history
Loading...
Owner options
Explore your selling options
What's special
This thoughtfully updated home offers over 2,000 sq ft of stylish living space on nearly half an acre. The kitchen impresses with granite countertops, dark cabinetry, a gas range, and stainless steel appliances. The flexible floor plan includes a first-floor primary suite and space for a home office or fitness area. Stay comfortable year-round with efficient, solar powered heat pumps.
Enjoy a private fenced yard with a heated salt water in-ground pool, hot tub, and covered patio with ceiling fan, ideal for outdoor enjoyment. Located near amenities and just 3 miles from the Martindale Country Club and 10 miles from I-95 access, this home offers both comfort and convenience.
Zillow last checked: 8 hours ago
Listing updated: August 15, 2025 at 01:45pm
Listed by:
Meservier & Associates
Bought with:
The Maine Real Estate Experience
Source: Maine Listings,MLS#: 1629788
Facts & features
Interior
Bedrooms & bathrooms
- Bedrooms: 3
- Bathrooms: 3
- Full bathrooms: 2
- 1/2 bathrooms: 1
Bedroom 1
- Features: Full Bath, Suite, Walk-In Closet(s)
- Level: First
Bedroom 2
- Features: Closet
- Level: Second
Bedroom 3
- Features: Closet
- Level: Second
Dining room
- Features: Dining Area, Informal
- Level: First
Kitchen
- Features: Eat-in Kitchen, Kitchen Island
- Level: First
Living room
- Features: Informal, Vaulted Ceiling(s)
- Level: First
Office
- Features: Closet
- Level: Second
Heating
- Baseboard, Heat Pump
Cooling
- Heat Pump
Appliances
- Included: Dishwasher, Dryer, Gas Range, Refrigerator, Wall Oven, Washer
Features
- 1st Floor Bedroom, 1st Floor Primary Bedroom w/Bath, Attic, Bathtub, Shower, Storage, Walk-In Closet(s)
- Flooring: Vinyl
- Basement: Interior Entry,Crawl Space,Full,Unfinished
- Has fireplace: No
Interior area
- Total structure area: 2,012
- Total interior livable area: 2,012 sqft
- Finished area above ground: 2,012
- Finished area below ground: 0
Property
Parking
- Total spaces: 2
- Parking features: Paved, 1 - 4 Spaces, Storage
- Attached garage spaces: 2
Features
- Patio & porch: Patio
- Has spa: Yes
Lot
- Size: 0.46 Acres
- Features: City Lot, Near Golf Course, Near Shopping, Near Turnpike/Interstate, Neighborhood, Suburban, Corner Lot, Level
Details
- Additional structures: Shed(s)
- Parcel number: AUBNM219L055
- Zoning: Trad Neighbor Dist.
- Other equipment: Internet Access Available
Construction
Type & style
- Home type: SingleFamily
- Architectural style: Contemporary,Saltbox
- Property subtype: Single Family Residence
Materials
- Wood Frame, Vinyl Siding
- Roof: Pitched,Shingle
Condition
- Year built: 1988
Utilities & green energy
- Electric: Circuit Breakers, Other Electric
- Sewer: Public Sewer
- Water: Public
Community & neighborhood
Security
- Security features: Security System, Air Radon Mitigation System
Location
- Region: Auburn
Other
Other facts
- Road surface type: Paved
Price history
| Date | Event | Price |
|---|---|---|
| 8/15/2025 | Sold | $550,000$273/sqft |
Source: | ||
| 8/15/2025 | Pending sale | $550,000$273/sqft |
Source: | ||
| 7/14/2025 | Contingent | $550,000$273/sqft |
Source: | ||
| 7/9/2025 | Listed for sale | $550,000+134%$273/sqft |
Source: | ||
| 8/17/2018 | Sold | $235,000+2.2%$117/sqft |
Source: | ||
Public tax history
| Year | Property taxes | Tax assessment |
|---|---|---|
| 2024 | $7,325 +9.6% | $329,200 +12.1% |
| 2023 | $6,682 +3.3% | $293,700 +3.3% |
| 2022 | $6,470 +14.6% | $284,400 +20% |
Find assessor info on the county website
Neighborhood: 04210
Nearby schools
GreatSchools rating
- 8/10Fairview SchoolGrades: PK-6Distance: 0.4 mi
- 4/10Auburn Middle SchoolGrades: 7-8Distance: 0.5 mi
- 4/10Edward Little High SchoolGrades: 9-12Distance: 0.8 mi

Get pre-qualified for a loan
At Zillow Home Loans, we can pre-qualify you in as little as 5 minutes with no impact to your credit score.An equal housing lender. NMLS #10287.
Sell for more on Zillow
Get a free Zillow Showcase℠ listing and you could sell for .
$559,400
2% more+ $11,188
With Zillow Showcase(estimated)
$570,588
