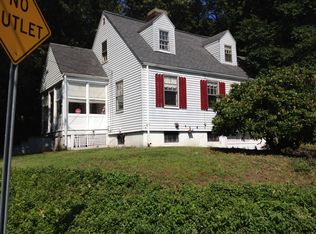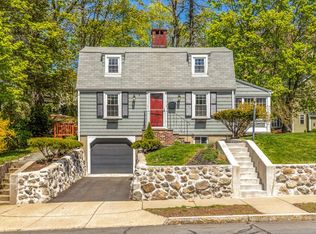If ever there was a "perfect" starter home...this is it! Just move in and enjoy this quintessential Cape Cod home. Trimmed in dentil molding, this shingled, full shed cape is pretty from the street, and paints the picture of what's to come! Inside is warm, and more spacious than you'd think, with it's relatively open-concept. The dining room, complete with stunning built-in corner hutch and greenhouse window, has been opened to the updated granite and stainless kitchen with large center island. Entertaining from here is fantastic, both inside and out, as it leads to a spacious deck and excellent, level back yard. The front to back LR provides great seating space around the mantled fireplace with gas insert. Via a glass french door, you will find the "best spot" in the house...a delightful heated sun-room with expansive picture window. This space currently serves as a fantastic home office. Ideally located off the beaten path, yet ultra convenient to anywhere you need to be. Soo nice!
This property is off market, which means it's not currently listed for sale or rent on Zillow. This may be different from what's available on other websites or public sources.

