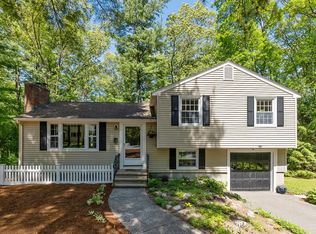Terrific 3 bed 1.5 bath center entrance colonial located on a beautiful 1.16 acre lot close to Chelmsford Center. This home has 3 BRs and 1.5 baths w/the possibility of a larger bedroom on the 2nd floor that was never completed by the current owner. There are hardwood floors throughout. A large open family room provides amazing light w/views to the very private back yard & direct access to the 2 car attached garage. The kitchen has been updated w/ granite counter tops, breakfast bar, stainless steel refrigerator & dishwasher. Enjoy the sunny fire placed LR that flows into a formal DR w/bay window. Enjoy a wonderful 3 season porch adjacent to the DR during beautiful weather that leads directly to a lovely deck. Upstairs there are 3 nice bedrooms and a full bath. Not to be missed is the partially finished lower level w/separate gas FP that could be ideal as a playroom. Owned by the same family for many years, this is a home that has been lovingly cared for.
This property is off market, which means it's not currently listed for sale or rent on Zillow. This may be different from what's available on other websites or public sources.
