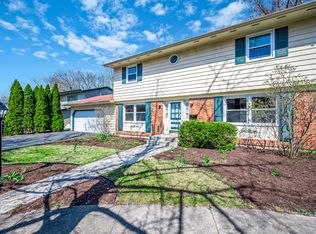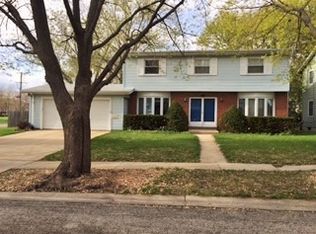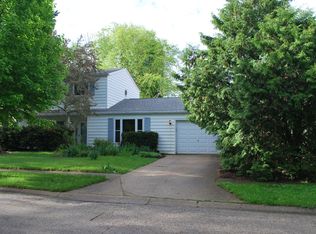2-STORY FAMILY ROOM SHOWCASES 7 SLIDING GLASS DOORS, UPPER LEVEL LOFT & BALCONY W/ BEAM CEILING, BUILT-IN BOOKCASES, DRY BAR & SEPARATE FURNACE WITH DIRECT MULTI-LEVEL OUTDOOR ACCESS FOR RETREAT LIVING... BACKYARD PRESENTS A PRIVATE WOODED SETTING! Living Room w/ ventless fireplace, Dining Room, Kitchen w/ beamed ceiling & 1/2 Bath displaying marble-like vanity top complete the 1st level. Upper Level Master Suite boasts floor-to-ceiling custom tiled private Bath. Shared hall Bath features custom tile surround tub & shower. Bonus Bedroom opens onto the upper level loft & balcony, and outside upper deck! The basement is equipped with 3 Bonus Rooms; 1 Room with direct garage access, & spacious Laundry Room. Architectural roof shingles, brick exterior accents, concrete driveway & covered front porch welcome you. Dual heating system w/ separate thermostats & central air system. LOCATED IN THE HEART OF DEKALB & WALKING DISTANCE TO N.I.U., this home
This property is off market, which means it's not currently listed for sale or rent on Zillow. This may be different from what's available on other websites or public sources.


