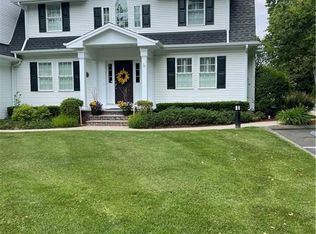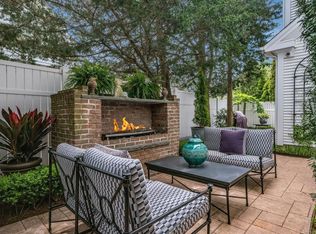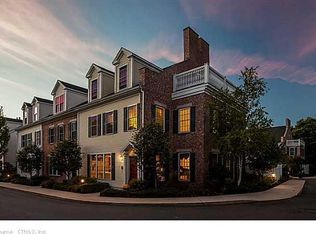Sold for $1,060,000 on 06/10/25
$1,060,000
5 Evarts Lane #5, Madison, CT 06443
2beds
2,418sqft
Condominium, Townhouse
Built in 2003
-- sqft lot
$1,084,100 Zestimate®
$438/sqft
$3,731 Estimated rent
Home value
$1,084,100
$965,000 - $1.21M
$3,731/mo
Zestimate® history
Loading...
Owner options
Explore your selling options
What's special
Nestled in the heart of downtown Madison, this stunning townhouse with a freshly painted interior offers the perfect blend of luxury and convenience-just a short stroll from sandy beaches, the library, a cinema, a charming independent bookstore, and an array of shops and restaurants. The beautifully designed kitchen boasts soaring 9'+ ceilings, a SubZero refrigerator, and an inviting eat-in space that overlooks a private outdoor patio. The main living and dining areas are highlighted by gleaming hardwood floors and a striking Mendoza fireplace with a contemporary tile front, creating a warm and stylish ambiance. Upstairs, a cozy sitting room leads to two spacious bedrooms, including the Primary suite with a massive walk-in closet, spa-like bath with a whirlpool tub, and a standing shower. The second bedroom features vaulted ceilings. The laundry area is conveniently located on this level. A full, unfinished walk-up attic presents possibilities for additional living space. Plus, the option to purchase a second detached garage is also available. City Water, Natural Gas and low condo fees of $459.00 make this condominium a wise choice! The condo comes with an attached garage. A second detached garage can be purchased separately. This is a rare opportunity to own a sophisticated home in a prime location-schedule your showing today!
Zillow last checked: 8 hours ago
Listing updated: June 10, 2025 at 10:21am
Listed by:
Sheila Tinn Murphy 203-915-7530,
Berkshire Hathaway NE Prop. 203-245-3100
Bought with:
Laurie Trulock, RES.0778529
Compass Connecticut, LLC
Source: Smart MLS,MLS#: 24083217
Facts & features
Interior
Bedrooms & bathrooms
- Bedrooms: 2
- Bathrooms: 3
- Full bathrooms: 2
- 1/2 bathrooms: 1
Primary bedroom
- Features: Full Bath, Stall Shower, Whirlpool Tub, Walk-In Closet(s), Wall/Wall Carpet
- Level: Upper
- Area: 318.45 Square Feet
- Dimensions: 19.3 x 16.5
Bedroom
- Features: High Ceilings, Vaulted Ceiling(s), Ceiling Fan(s), Wall/Wall Carpet
- Level: Upper
- Area: 182.04 Square Feet
- Dimensions: 16.4 x 11.1
Dining room
- Features: High Ceilings, Hardwood Floor
- Level: Main
- Area: 141.05 Square Feet
- Dimensions: 15.5 x 9.1
Kitchen
- Features: High Ceilings, Hardwood Floor
- Level: Main
- Area: 166.4 Square Feet
- Dimensions: 13 x 12.8
Kitchen
- Features: High Ceilings, Hardwood Floor
- Level: Main
- Area: 141.05 Square Feet
- Dimensions: 15.5 x 9.1
Living room
- Features: High Ceilings, Combination Liv/Din Rm, Gas Log Fireplace, Hardwood Floor
- Level: Main
- Area: 516.04 Square Feet
- Dimensions: 26.6 x 19.4
Loft
- Features: Hardwood Floor
- Level: Upper
- Area: 323.35 Square Feet
- Dimensions: 21.4 x 15.11
Other
- Level: Upper
- Area: 72.09 Square Feet
- Dimensions: 8.9 x 8.1
Heating
- Forced Air, Natural Gas
Cooling
- Central Air
Appliances
- Included: Oven/Range, Refrigerator, Dishwasher, Washer, Dryer, Electric Water Heater, Water Heater
- Laundry: Upper Level
Features
- Sound System, Open Floorplan, Entrance Foyer, Smart Thermostat
- Windows: Thermopane Windows
- Basement: None
- Attic: Walk-up
- Number of fireplaces: 1
Interior area
- Total structure area: 2,418
- Total interior livable area: 2,418 sqft
- Finished area above ground: 2,418
Property
Parking
- Total spaces: 2
- Parking features: Attached, Detached
- Attached garage spaces: 2
Features
- Stories: 2
- Patio & porch: Patio
- Waterfront features: Walk to Water, Association Required
Lot
- Features: Level
Details
- Parcel number: 2450558
- Zoning: R-2
Construction
Type & style
- Home type: Condo
- Architectural style: Townhouse
- Property subtype: Condominium, Townhouse
Materials
- Vinyl Siding
Condition
- New construction: No
- Year built: 2003
Details
- Builder model: townhouse
Utilities & green energy
- Sewer: Shared Septic
- Water: Public
- Utilities for property: Cable Available
Green energy
- Energy efficient items: Windows
Community & neighborhood
Community
- Community features: Golf, Health Club, Library, Medical Facilities, Playground, Private School(s), Near Public Transport, Shopping/Mall
Location
- Region: Madison
HOA & financial
HOA
- Has HOA: Yes
- HOA fee: $459 monthly
- Amenities included: Management
- Services included: Maintenance Grounds, Trash, Snow Removal, Pest Control, Road Maintenance, Insurance
Price history
| Date | Event | Price |
|---|---|---|
| 6/10/2025 | Sold | $1,060,000+1%$438/sqft |
Source: | ||
| 5/26/2025 | Contingent | $1,050,000$434/sqft |
Source: | ||
| 3/28/2025 | Listed for sale | $1,050,000+105.6%$434/sqft |
Source: | ||
| 2/2/2004 | Sold | $510,816$211/sqft |
Source: | ||
Public tax history
Tax history is unavailable.
Neighborhood: Madison Center
Nearby schools
GreatSchools rating
- 10/10J. Milton Jeffrey Elementary SchoolGrades: K-3Distance: 1.7 mi
- 9/10Walter C. Polson Upper Middle SchoolGrades: 6-8Distance: 1.8 mi
- 10/10Daniel Hand High SchoolGrades: 9-12Distance: 1.8 mi
Schools provided by the listing agent
- Elementary: Island Avenue
- High: Daniel Hand
Source: Smart MLS. This data may not be complete. We recommend contacting the local school district to confirm school assignments for this home.

Get pre-qualified for a loan
At Zillow Home Loans, we can pre-qualify you in as little as 5 minutes with no impact to your credit score.An equal housing lender. NMLS #10287.
Sell for more on Zillow
Get a free Zillow Showcase℠ listing and you could sell for .
$1,084,100
2% more+ $21,682
With Zillow Showcase(estimated)
$1,105,782

