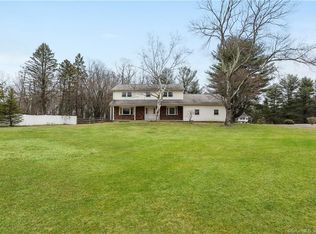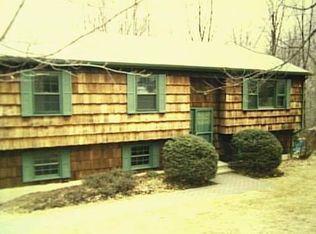Sold for $430,000 on 07/24/23
$430,000
5 Eustis Avenue, Danbury, CT 06811
3beds
2,720sqft
Single Family Residence
Built in 1961
0.5 Acres Lot
$529,700 Zestimate®
$158/sqft
$3,516 Estimated rent
Home value
$529,700
$503,000 - $561,000
$3,516/mo
Zestimate® history
Loading...
Owner options
Explore your selling options
What's special
From the moment you drive down this quiet cul de sac lane you feel like you are on vacation. Part of the desirable Aqua Vista lake community with private beach, playground, dock and boat launch! Come home to this spectacularly light filled California Ranch. Three bedrooms with over 2000 sq ft. of usable space. Newer windows/roof/furnace. Siding replaced. Cathedral ceilings with gorgeous accent beams in the Living Room/Dining Room combo is complimented with wood-burning fireplace. Plus, step out onto oversized private patio, surrounded by perennial plantings. Galley style kitchen with modern pendant lighting, stainless steel appliances, custom pull out storage in cabinets and a fantastic eat in breakfast area overlooking private and flat yard. Two of three bedrooms have vaulted ceilings. Primary bedroom offers ample closet space and a private renovated half bath. Second and third bedrooms are generously sized. 2nd bedroom has a separate seating/study area. Main level full bath recently refreshed with new lighting, vanity, tub and painted with warm neutral tones. Lower level is a gem awaiting your personal touch. Newer furnace in the mechanical room, ample storage space plus walk out via sliding glass doors to stone patio, a gym, separate office space plus a den with access to back yard. Laundry space is also in this area. So much to appreciate including seasonal water views of Candlewood Lake Come see for your self and fall in love with 5 Eustis Avenue. Additional notes: Recently freshly painted interior of home. Fireplace in Living Room as is. Washing machine does not work. Upstairs is baseboard hot water heating and lower level is electric baseboard heating. The 4 ductless HVAC systems offer heat AND air conditioning. Upgraded electrical to 200amps and new oil tank. Central air is zoned with split system heat pumps. Access to an established connection for hot tub on upper patio. Shed remains. Washer and dryer remain. However, washer does not work. Gym equipment can remain for buyer. Whole house dehumidifier. Roads within Aqua Vista
Zillow last checked: 8 hours ago
Listing updated: July 09, 2024 at 08:18pm
Listed by:
Sandra Juliano 203-249-8625,
Berkshire Hathaway NE Prop. 203-438-9501
Bought with:
Austin Winter, RES.0824212
Keller Williams Realty
Source: Smart MLS,MLS#: 170571289
Facts & features
Interior
Bedrooms & bathrooms
- Bedrooms: 3
- Bathrooms: 2
- Full bathrooms: 1
- 1/2 bathrooms: 1
Primary bedroom
- Features: Half Bath, Vaulted Ceiling(s)
- Level: Main
Bedroom
- Level: Main
Bedroom
- Features: Vaulted Ceiling(s)
- Level: Main
Bathroom
- Level: Main
Den
- Level: Lower
Dining room
- Level: Main
Kitchen
- Level: Main
Kitchen
- Level: Main
Living room
- Level: Main
Office
- Level: Lower
Other
- Level: Lower
Study
- Features: Wall/Wall Carpet
- Level: Main
Heating
- Baseboard, Heat Pump, Zoned, Electric, Oil
Cooling
- Ductless, Zoned
Appliances
- Included: Electric Range, Refrigerator, Dishwasher, Dryer, Water Heater
- Laundry: Lower Level
Features
- Wired for Data
- Basement: Full,Partially Finished,Liveable Space,Storage Space
- Attic: Access Via Hatch
- Number of fireplaces: 1
Interior area
- Total structure area: 2,720
- Total interior livable area: 2,720 sqft
- Finished area above ground: 1,472
- Finished area below ground: 1,248
Property
Parking
- Parking features: Paved, Driveway
- Has uncovered spaces: Yes
Features
- Patio & porch: Patio
- Exterior features: Rain Gutters, Lighting
- Has view: Yes
- View description: Water
- Has water view: Yes
- Water view: Water
- Waterfront features: Water Community, Association Required, Walk to Water
Lot
- Size: 0.50 Acres
- Features: Cul-De-Sac, Few Trees
Details
- Parcel number: 82004
- Zoning: RA20
Construction
Type & style
- Home type: SingleFamily
- Architectural style: Ranch
- Property subtype: Single Family Residence
Materials
- Vinyl Siding
- Foundation: Concrete Perimeter
- Roof: Asphalt
Condition
- New construction: No
- Year built: 1961
Utilities & green energy
- Sewer: Septic Tank
- Water: Well
Community & neighborhood
Community
- Community features: Golf, Lake, Library, Medical Facilities, Public Rec Facilities, Near Public Transport, Shopping/Mall
Location
- Region: Danbury
- Subdivision: Great Plain
HOA & financial
HOA
- Has HOA: Yes
- HOA fee: $50 monthly
- Amenities included: Basketball Court, Playground
Price history
| Date | Event | Price |
|---|---|---|
| 7/24/2023 | Sold | $430,000-2.1%$158/sqft |
Source: | ||
| 5/30/2023 | Contingent | $439,000$161/sqft |
Source: | ||
| 5/20/2023 | Listed for sale | $439,000$161/sqft |
Source: | ||
Public tax history
| Year | Property taxes | Tax assessment |
|---|---|---|
| 2025 | $6,863 +2.3% | $274,610 |
| 2024 | $6,711 +4.7% | $274,610 |
| 2023 | $6,407 +12.4% | $274,610 +36% |
Find assessor info on the county website
Neighborhood: 06811
Nearby schools
GreatSchools rating
- 5/10Great Plain SchoolGrades: K-5Distance: 1.7 mi
- 2/10Broadview Middle SchoolGrades: 6-8Distance: 2.5 mi
- 2/10Danbury High SchoolGrades: 9-12Distance: 2.3 mi
Schools provided by the listing agent
- High: Danbury
Source: Smart MLS. This data may not be complete. We recommend contacting the local school district to confirm school assignments for this home.

Get pre-qualified for a loan
At Zillow Home Loans, we can pre-qualify you in as little as 5 minutes with no impact to your credit score.An equal housing lender. NMLS #10287.
Sell for more on Zillow
Get a free Zillow Showcase℠ listing and you could sell for .
$529,700
2% more+ $10,594
With Zillow Showcase(estimated)
$540,294
