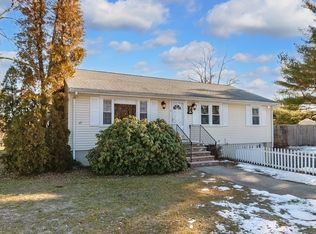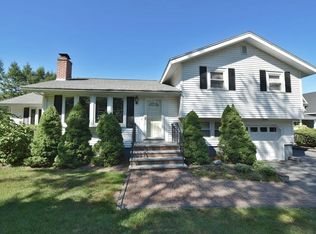Sold for $835,000
$835,000
5 Eugene Rd, Burlington, MA 01803
4beds
1,899sqft
Single Family Residence
Built in 1962
0.47 Acres Lot
$872,600 Zestimate®
$440/sqft
$4,296 Estimated rent
Home value
$872,600
$829,000 - $925,000
$4,296/mo
Zestimate® history
Loading...
Owner options
Explore your selling options
What's special
So much to see at 5 Eugene Rd. in Burlington, Spacious single level living! Enter through the bright, warm and inviting fireplaced living room. Kitchen with dining area is spacious and updated. Sun drenched family room overlooks expansive deck, pool yard and sprawling lawn. 3 great size bedrooms and 2 full bathrooms finish off the main level. A finished basement offers a large bonus room, additional bedroom plus an office space. Unfinished area for storage and workshop for projects. Large deck of the back and brick patio, perfect for BBQ's and Gatherings. Lush lawn space just past the fenced in Gunite inground pool (status known). Home has 2 drives, storage shed, garden area and large lot. This home has been loved by the same family for many decades. Recent upgrades make in move in ready for you! Showings Begin Friday, May 17th. Open House Saturday and Sunday, 12:00pm -2:00pm.Offers if any will be reviewed with the sellers Tuesday at 5:00pm
Zillow last checked: 8 hours ago
Listing updated: June 20, 2023 at 12:53pm
Listed by:
Debbie Salamone 978-399-8351,
Keller Williams Realty-Merrimack 978-692-3280
Bought with:
Diane Chuha
Bond Realty, Inc.
Source: MLS PIN,MLS#: 73113513
Facts & features
Interior
Bedrooms & bathrooms
- Bedrooms: 4
- Bathrooms: 2
- Full bathrooms: 2
Primary bedroom
- Level: First
Bedroom 2
- Level: First
Bedroom 3
- Level: First
Bedroom 4
- Level: Basement
Bathroom 1
- Level: First
Bathroom 2
- Level: First
Dining room
- Level: First
Family room
- Level: First
Kitchen
- Level: First
Living room
- Level: First
Office
- Level: Basement
Heating
- Forced Air, Natural Gas
Cooling
- Central Air
Appliances
- Included: Gas Water Heater, Range, Dishwasher, Disposal, Refrigerator
- Laundry: In Basement
Features
- Bonus Room, Office
- Flooring: Carpet, Hardwood
- Windows: Insulated Windows
- Basement: Full,Partially Finished
- Number of fireplaces: 1
Interior area
- Total structure area: 1,899
- Total interior livable area: 1,899 sqft
Property
Parking
- Total spaces: 5
- Parking features: Off Street, Paved
- Uncovered spaces: 5
Features
- Patio & porch: Deck - Wood, Patio
- Exterior features: Deck - Wood, Patio, Pool - Inground, Storage, Fenced Yard
- Has private pool: Yes
- Pool features: In Ground
- Fencing: Fenced
Lot
- Size: 0.47 Acres
- Features: Corner Lot
Details
- Parcel number: M:000057 P:000011,396418
- Zoning: RO
Construction
Type & style
- Home type: SingleFamily
- Architectural style: Ranch
- Property subtype: Single Family Residence
Materials
- Frame
- Foundation: Concrete Perimeter
- Roof: Shingle
Condition
- Year built: 1962
Utilities & green energy
- Sewer: Public Sewer
- Water: Public
- Utilities for property: for Gas Range, for Gas Oven
Community & neighborhood
Community
- Community features: Public Transportation, Shopping, Golf, Medical Facility, Highway Access, Public School
Location
- Region: Burlington
Other
Other facts
- Listing terms: Seller W/Participate
Price history
| Date | Event | Price |
|---|---|---|
| 6/20/2023 | Sold | $835,000+11.5%$440/sqft |
Source: MLS PIN #73113513 Report a problem | ||
| 5/18/2023 | Listed for sale | $749,000$394/sqft |
Source: MLS PIN #73113513 Report a problem | ||
Public tax history
| Year | Property taxes | Tax assessment |
|---|---|---|
| 2025 | $6,188 +12.8% | $714,500 +16.5% |
| 2024 | $5,485 +4.9% | $613,500 +10.3% |
| 2023 | $5,229 +0.9% | $556,300 +6.9% |
Find assessor info on the county website
Neighborhood: 01803
Nearby schools
GreatSchools rating
- 7/10Memorial Elementary SchoolGrades: K-5Distance: 2.3 mi
- 7/10Marshall Simonds Middle SchoolGrades: 6-8Distance: 2.4 mi
- 9/10Burlington High SchoolGrades: PK,9-12Distance: 2 mi
Schools provided by the listing agent
- High: Burlington Hs
Source: MLS PIN. This data may not be complete. We recommend contacting the local school district to confirm school assignments for this home.
Get a cash offer in 3 minutes
Find out how much your home could sell for in as little as 3 minutes with a no-obligation cash offer.
Estimated market value$872,600
Get a cash offer in 3 minutes
Find out how much your home could sell for in as little as 3 minutes with a no-obligation cash offer.
Estimated market value
$872,600

