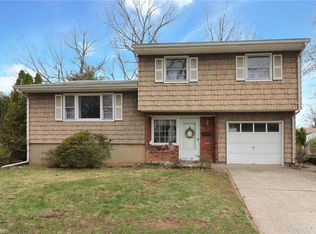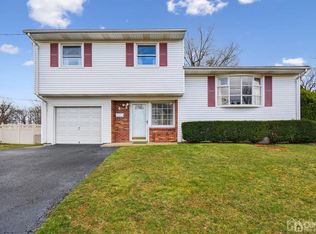Sold for $730,000
$730,000
5 Estok Rd, Edison, NJ 08817
4beds
--sqft
Single Family Residence
Built in 1977
8,102.16 Square Feet Lot
$736,500 Zestimate®
$--/sqft
$4,127 Estimated rent
Home value
$736,500
$670,000 - $810,000
$4,127/mo
Zestimate® history
Loading...
Owner options
Explore your selling options
What's special
Welcome to this move-in ready upgraded home located at the desired Edison Town Center area, Steps away from Paterniti Park, extremely convenient to , Costco, Sam's Club, Walmart, KamMan, Top Golf Range and many shops, banks, Restaurants, schools and all major highways. This unique home offers an open floor plan with brand new remodeled kitchen, refinished flooring, 4 bedrooms-3 on 1st floor and 1 on 2nd floor with Vaulted high ceiling, 2 full baths, 1 garage, newly painted deck and a spacious finished basement with a wetbar, newer HVAC and water heater and life time Composite deck ready for Above-ground pool. This home is set up for entertainment. List of upgrades available upon request. A must see!
Zillow last checked: 8 hours ago
Listing updated: October 03, 2025 at 02:35pm
Listed by:
SU-JEN LIU,
JOHN ANTHONY AGENCY C-21 732-906-2300
Source: All Jersey MLS,MLS#: 2601156R
Facts & features
Interior
Bedrooms & bathrooms
- Bedrooms: 4
- Bathrooms: 2
- Full bathrooms: 2
Primary bedroom
- Features: Full Bath
- Area: 174.54
- Dimensions: 14.75 x 11.83
Bedroom 2
- Area: 214.21
- Dimensions: 13.25 x 16.17
Bedroom 3
- Area: 159.39
- Dimensions: 12.67 x 12.58
Bedroom 4
- Area: 339.63
- Dimensions: 28.5 x 11.92
Bathroom
- Features: Tub Shower
Dining room
- Features: Formal Dining Room
- Area: 142.96
- Dimensions: 11.75 x 12.17
Kitchen
- Features: Granite/Corian Countertops, Kitchen Exhaust Fan, Kitchen Island, Eat-in Kitchen
- Area: 155.81
- Dimensions: 13.17 x 11.83
Living room
- Area: 313.5
- Dimensions: 17.42 x 18
Basement
- Area: 0
Heating
- Forced Air
Cooling
- Central Air, Ceiling Fan(s)
Appliances
- Included: Dishwasher, Dryer, Gas Range/Oven, Exhaust Fan, Refrigerator, Range, Washer, Kitchen Exhaust Fan, Gas Water Heater
Features
- Vaulted Ceiling(s), Wet Bar, Entrance Foyer, 3 Bedrooms, Kitchen, Living Room, Bath Main, Bath Other, Dining Room, 1 Bedroom, Attic, None
- Flooring: Ceramic Tile, Vinyl-Linoleum, Wood
- Basement: Partially Finished, Full, Daylight, Den, Recreation Room, Storage Space, Utility Room, Laundry Facilities
- Has fireplace: No
Interior area
- Total structure area: 0
Property
Parking
- Total spaces: 1
- Parking features: 2 Car Width, Asphalt, Garage, Attached
- Attached garage spaces: 1
- Has uncovered spaces: Yes
Features
- Levels: Two
- Stories: 2
- Patio & porch: Deck
- Exterior features: Deck, Sidewalk, Fencing/Wall, Storage Shed, Yard
- Fencing: Fencing/Wall
Lot
- Size: 8,102 sqft
- Dimensions: 108.00 x 75.00
- Features: Near Shopping, Near Train, Level, Near Public Transit
Details
- Additional structures: Shed(s)
- Parcel number: 05011110100015
- Zoning: RB
Construction
Type & style
- Home type: SingleFamily
- Architectural style: Remarks, Custom Home, Two Story
- Property subtype: Single Family Residence
Materials
- Roof: Asphalt
Condition
- Year built: 1977
Utilities & green energy
- Gas: Natural Gas
- Sewer: Public Sewer
- Water: Public
- Utilities for property: Electricity Connected, Natural Gas Connected
Community & neighborhood
Community
- Community features: Sidewalks
Location
- Region: Edison
Other
Other facts
- Ownership: Fee Simple
Price history
| Date | Event | Price |
|---|---|---|
| 9/24/2025 | Sold | $730,000+4.3% |
Source: | ||
| 9/6/2025 | Contingent | $699,900 |
Source: | ||
| 7/24/2025 | Listed for sale | $699,900 |
Source: | ||
| 6/19/2025 | Listing removed | $699,900 |
Source: | ||
| 5/27/2025 | Listed for sale | $699,900+55.9% |
Source: | ||
Public tax history
| Year | Property taxes | Tax assessment |
|---|---|---|
| 2025 | $11,172 | $194,900 |
| 2024 | $11,172 +0.5% | $194,900 |
| 2023 | $11,115 0% | $194,900 |
Find assessor info on the county website
Neighborhood: Lincoln Park
Nearby schools
GreatSchools rating
- 7/10Lincoln Elementary SchoolGrades: K-5Distance: 0.3 mi
- 5/10Herbert Hoover Middle SchoolGrades: 6-8Distance: 2.1 mi
- 4/10Edison High SchoolGrades: 9-12Distance: 0.8 mi
Get a cash offer in 3 minutes
Find out how much your home could sell for in as little as 3 minutes with a no-obligation cash offer.
Estimated market value$736,500
Get a cash offer in 3 minutes
Find out how much your home could sell for in as little as 3 minutes with a no-obligation cash offer.
Estimated market value
$736,500

