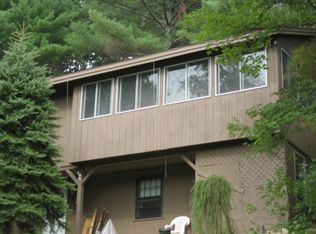We have the Privacy you've been looking for in this beautiful Contemporary Cape style home located on over 11 acres! Nice unique home features 3 bedrooms and 2 baths. Large open concept living room dining room with vaulted ceilings and skylights. Bright sunny kitchen that overlooks the living area also. The home also has an added bonus offering an in-law with it's own entry, bedroom, bath and laundry unit. Large heated 2 car garage. Many new items including newer septic, Generac generator system, interior/exterior paint, new kitchen appliances & countertops, new flooring throughout and so much more!! And, If that's not enough, also includes a 25 x 30 Barn, beautiful hilltop views and privacy galore! 10.08 Acres is in Current Use. Taxes and Assessed value are based on C.U. Value. Any change in Current Use that results in a penalty shall be the responsibility of the Buyer(s). Buyers or their agent to confirm any and All information.
This property is off market, which means it's not currently listed for sale or rent on Zillow. This may be different from what's available on other websites or public sources.
